We are hiring!
January 28, 2025
We’re growing our team! If you are a talented project architect or project manager who wants to put people first, advance design, and build community, please reach out to careers@alleypoyner.com
Read More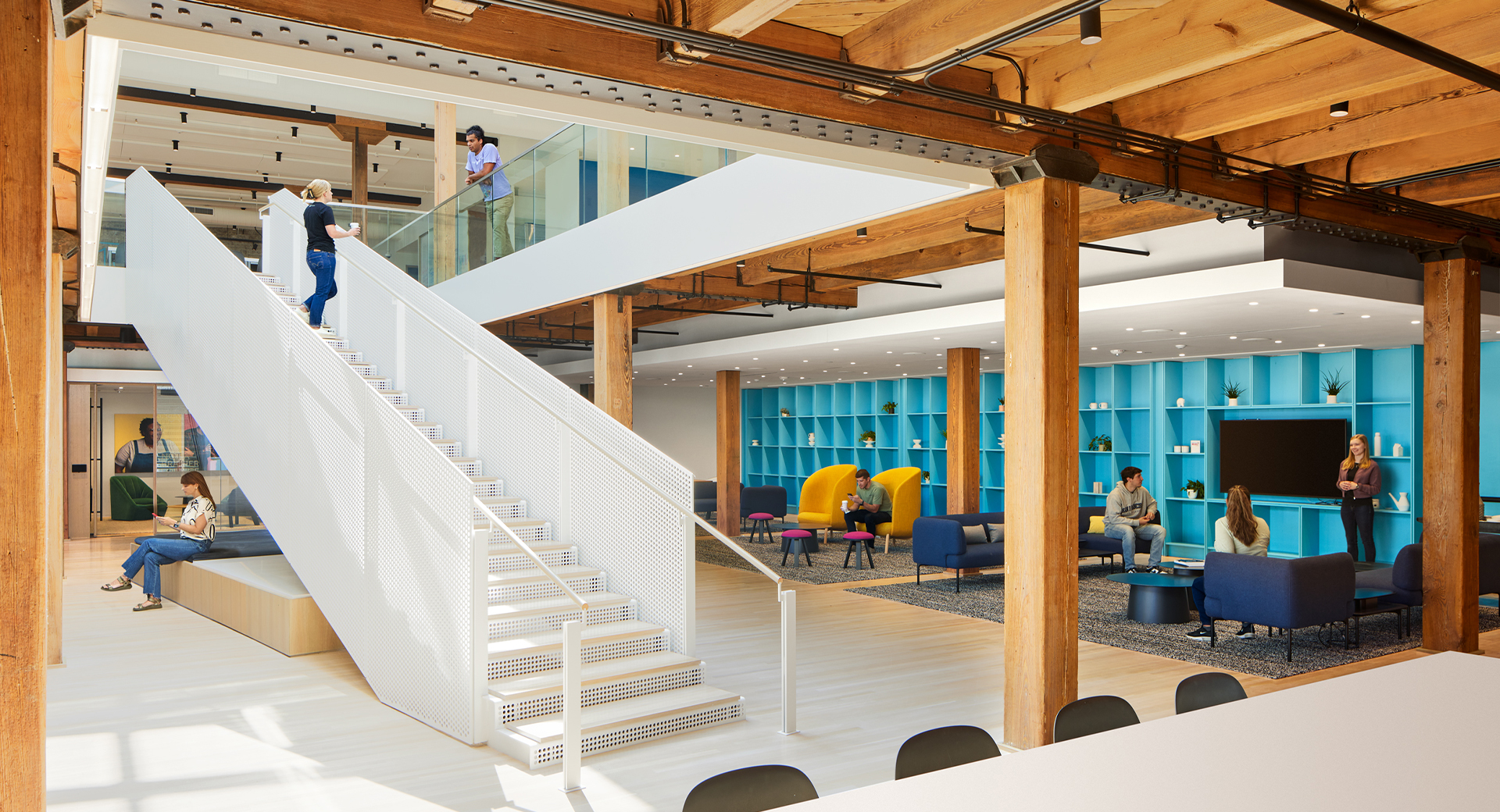
Hip New Digs
Distributed between the top two floors of the historic Ashton Building in Omaha’s Millwork District, this 400-person technology-focused workplace is organized for various working styles. New building elements were designed to create a distinction from old, offering a strong counterpoint to the rich existing architecture. Each area was thoughtfully designed as a backdrop to highlight the company’s personality alongside the existing architecture, while artfully incorporating branding and color throughout.
Location
Omaha, NE
Size
67,000 SF
Scope of Work
Tenant Improvement
Date of Completion
2020
Awards
2023 AIA Nebraska
Interior Architecture Citation Award
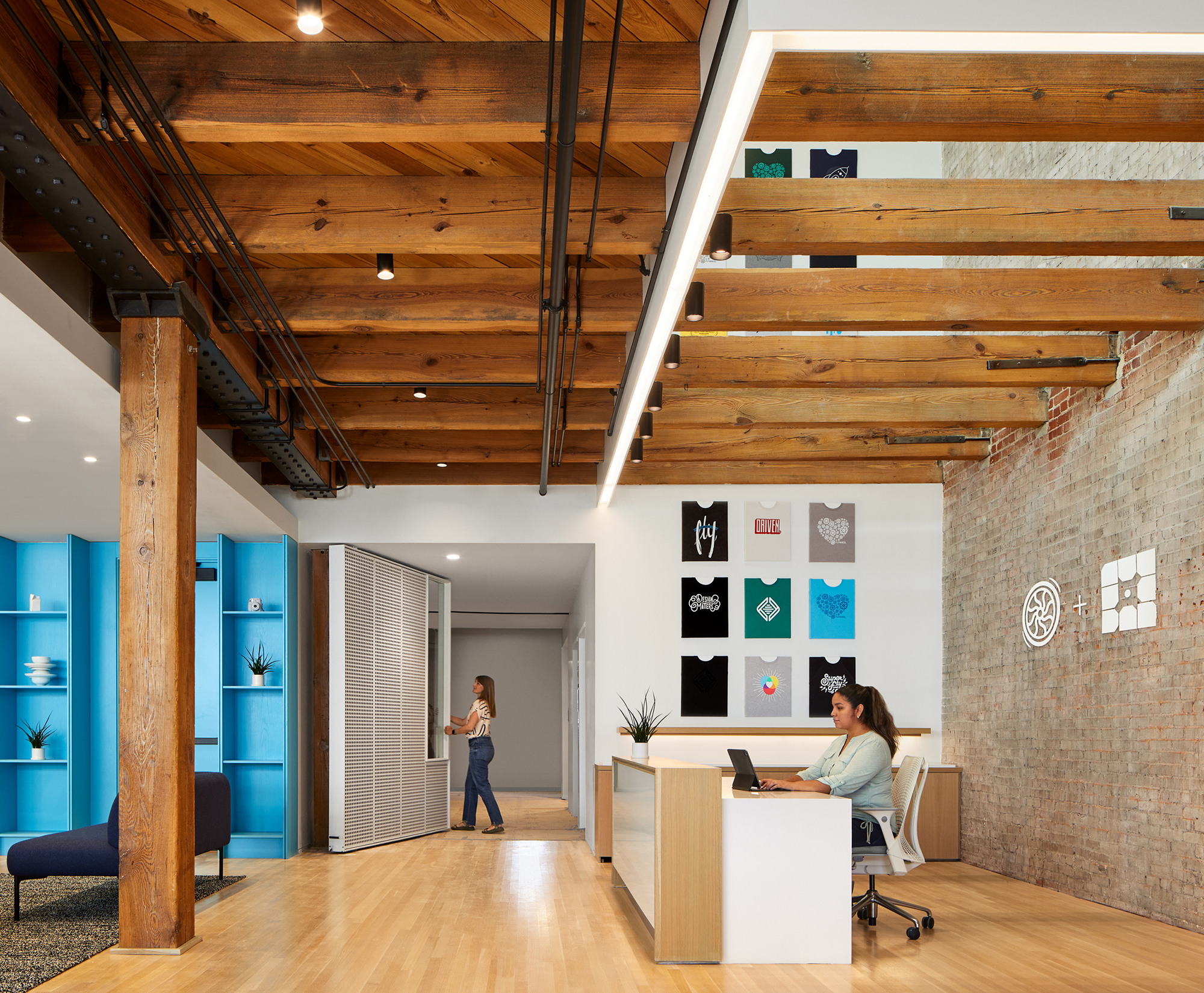
Reinforcing the notion of transparency, the stair and entry pivot door utilize perforated voids to emphasize views, color, and lightness. We partnered with a custom fabricator to produce renderings and physical mockups to ensure the openness achieved the desired look and feel.
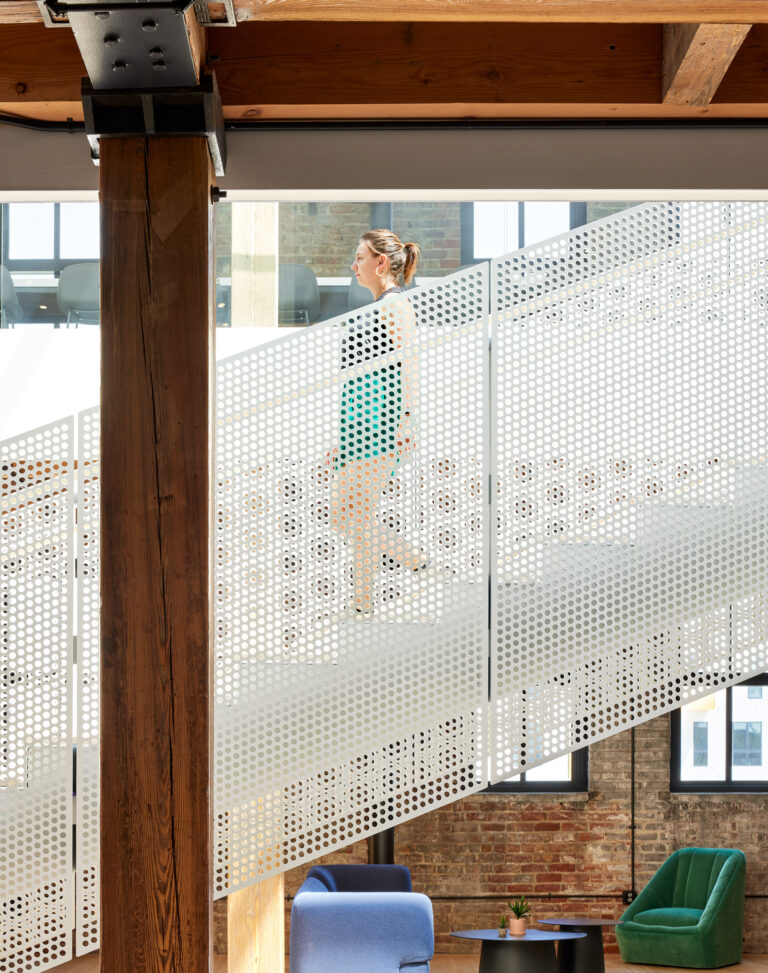
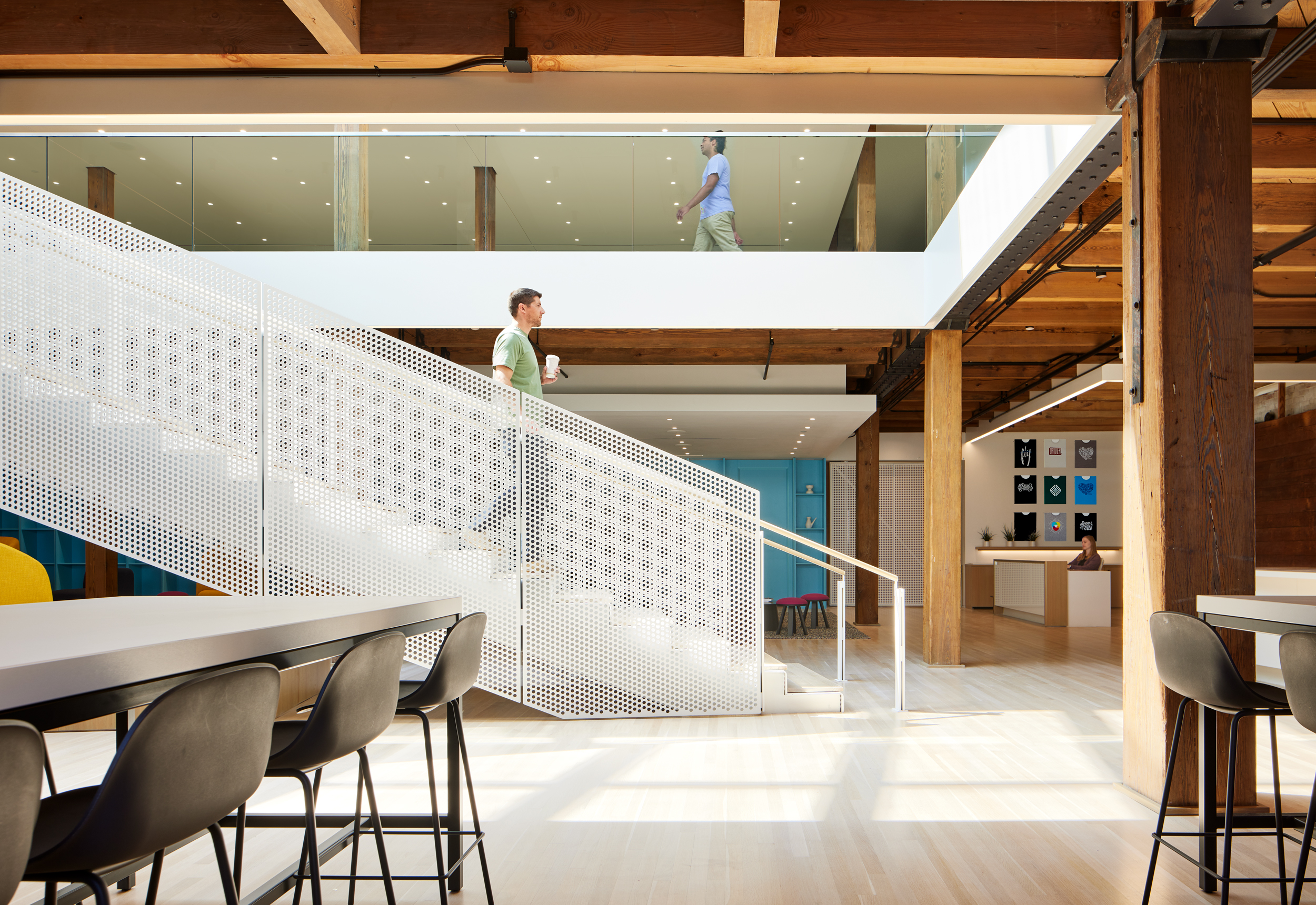
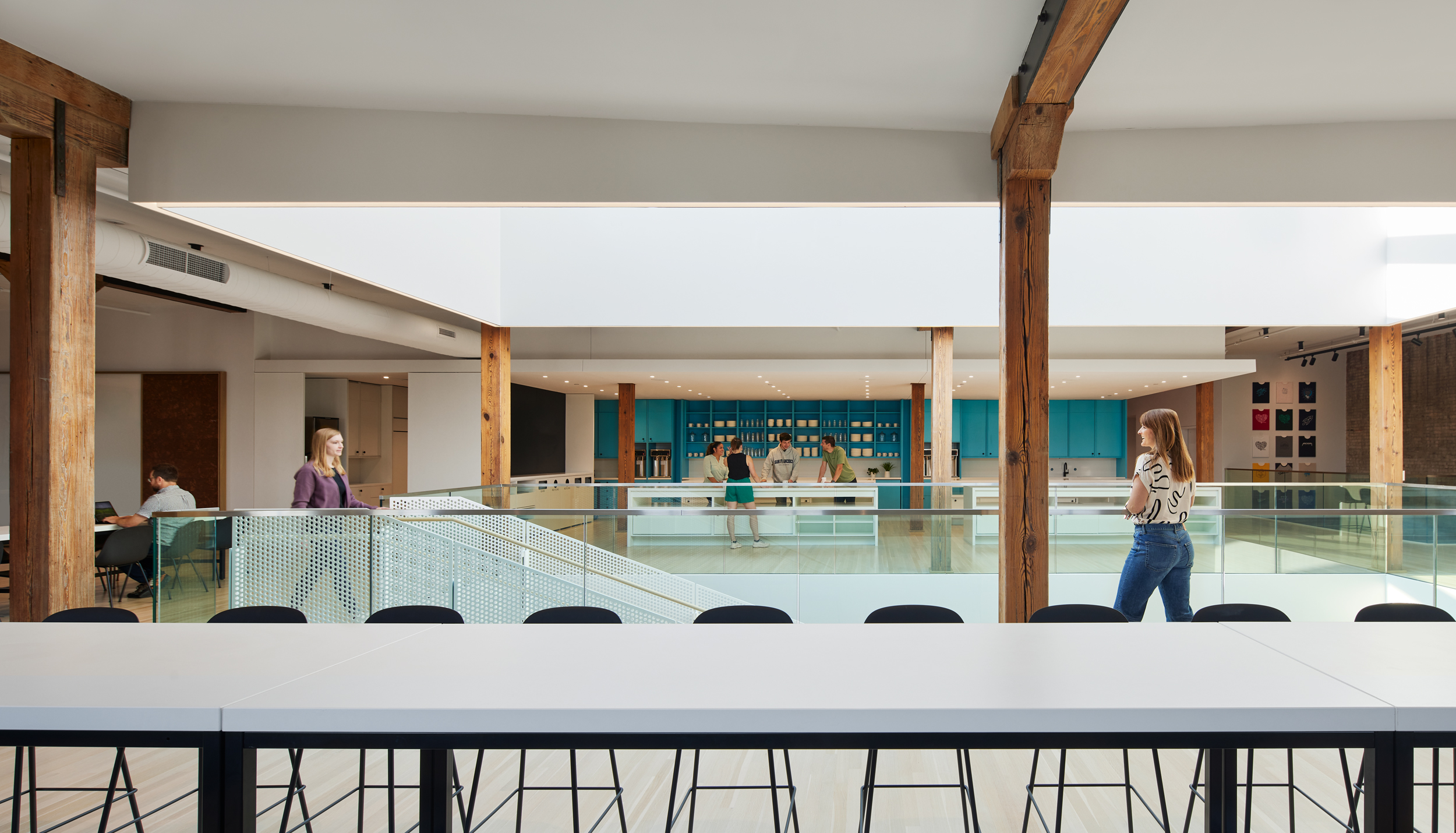
At the heart of the space is the central feature stair and skylight that allows natural light and transparency across floors and also encourages creative collisions to occur.
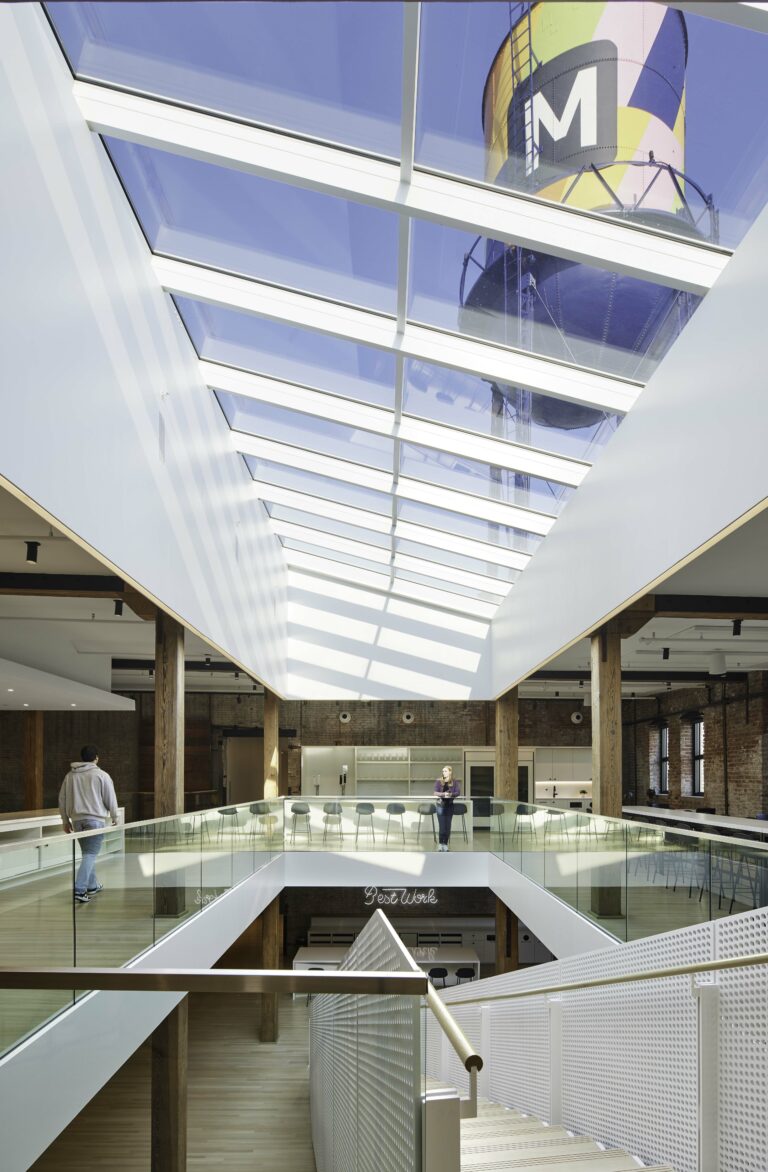
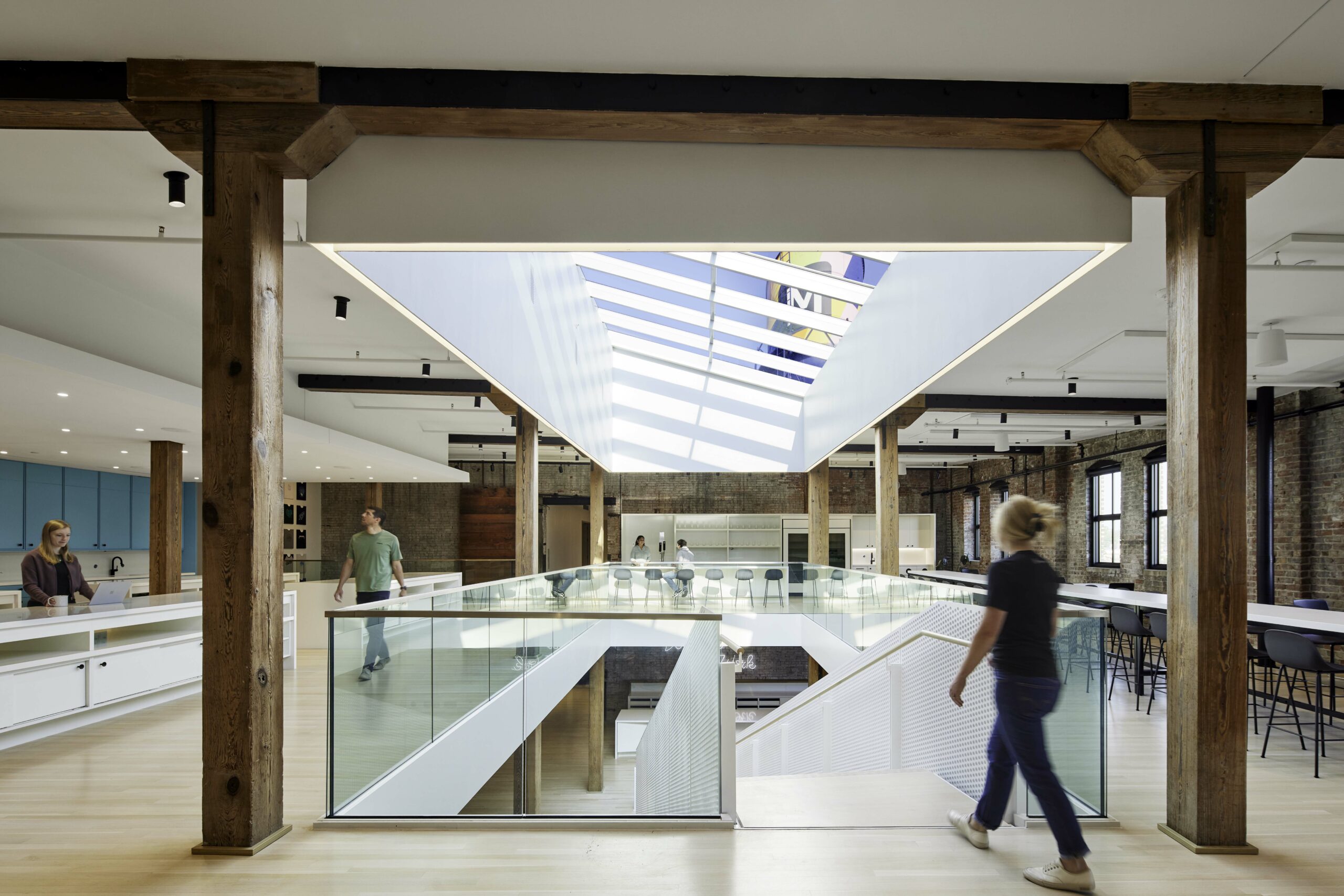
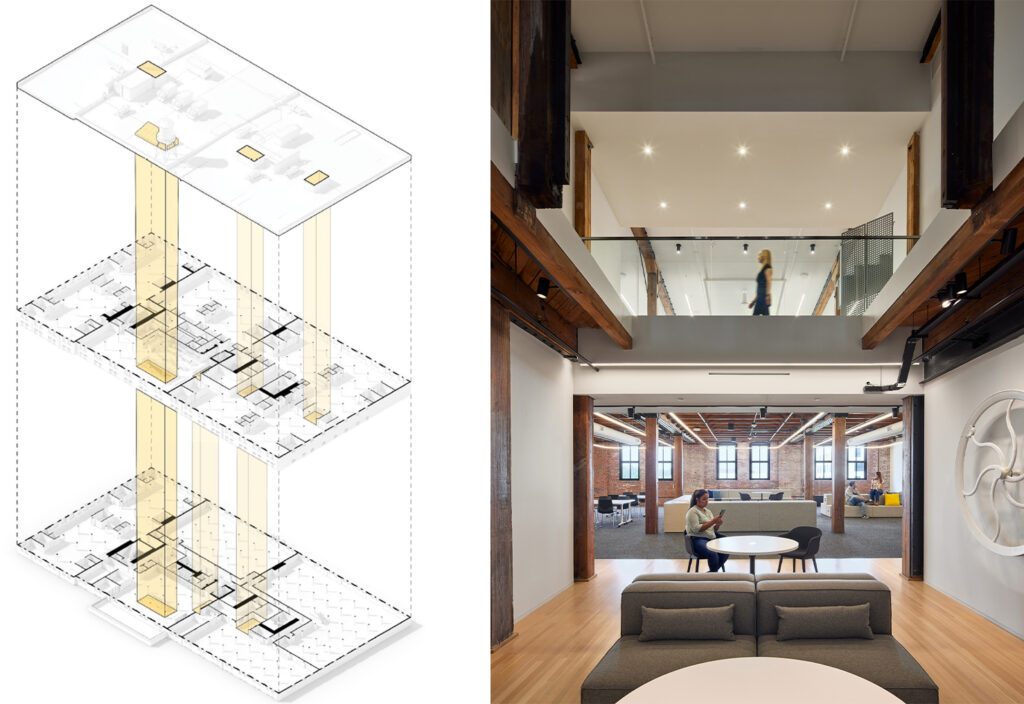
WP Engine is organized for various work styles and employee needs. Ranging from phone booths for quiet work, conference rooms for hybrid meetings, large collaborations spaces for all-staff events, and open offices organized into neighborhoods, the varied work environments offer diversity in scale, visibility, and activity.
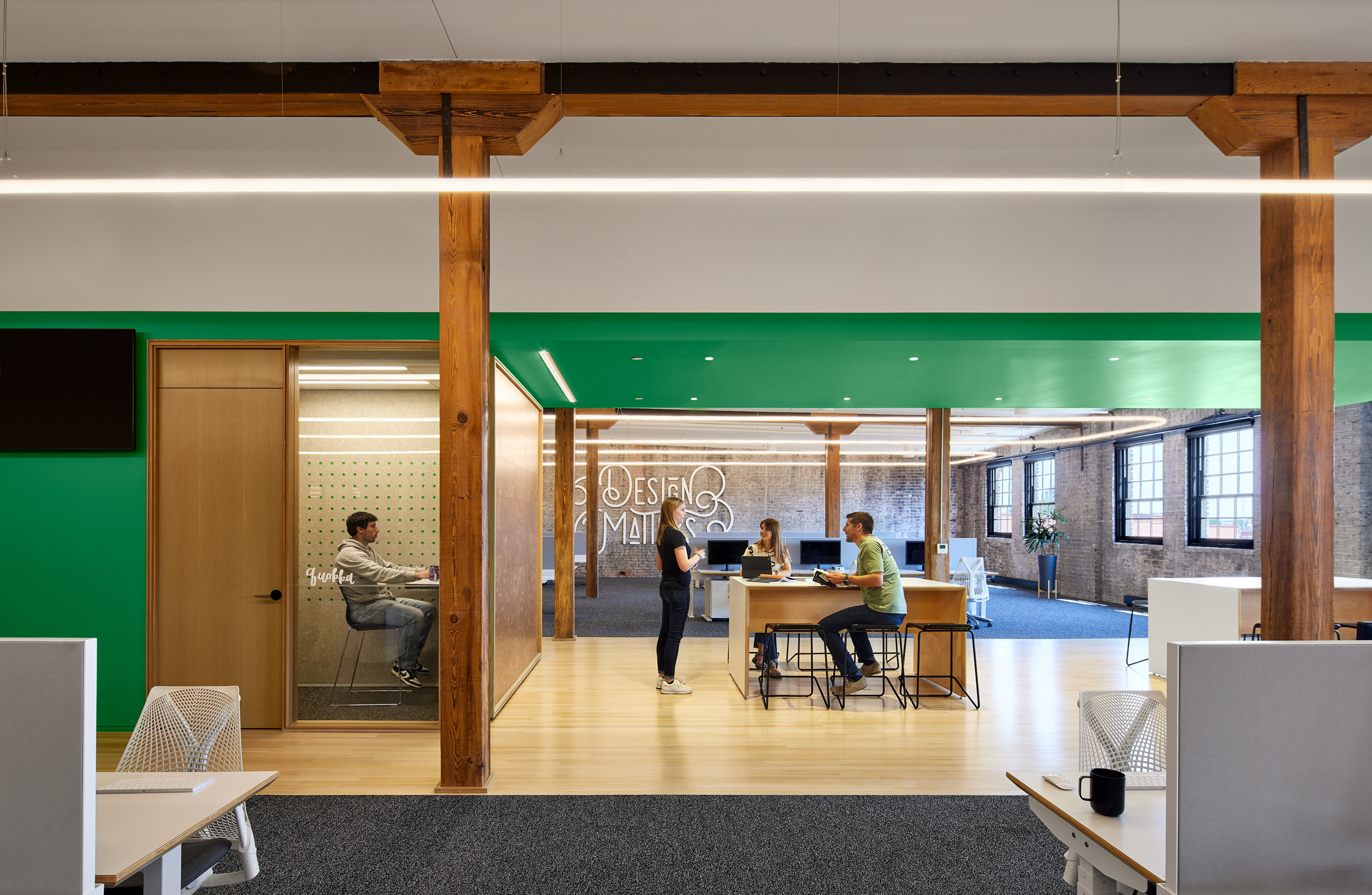
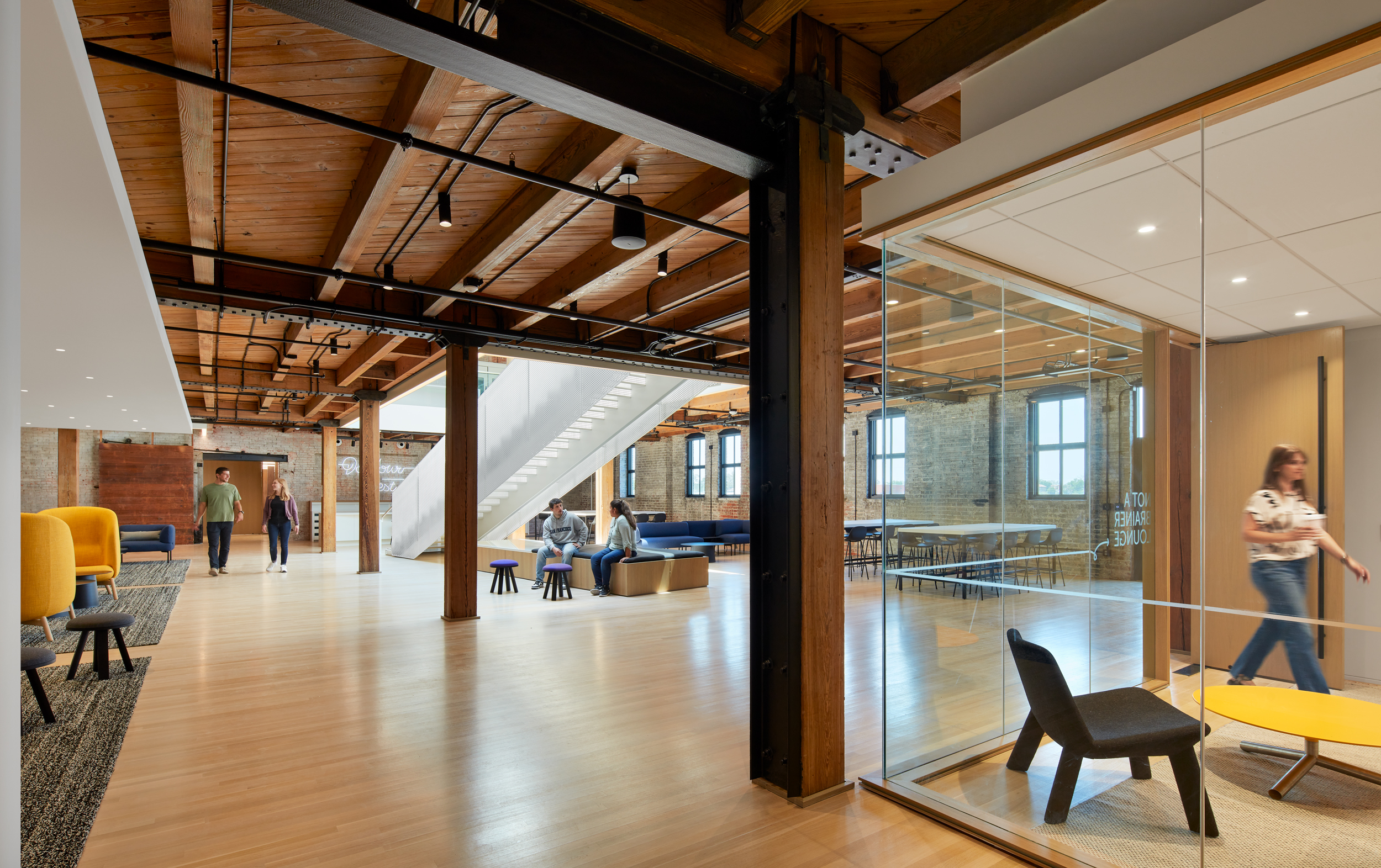
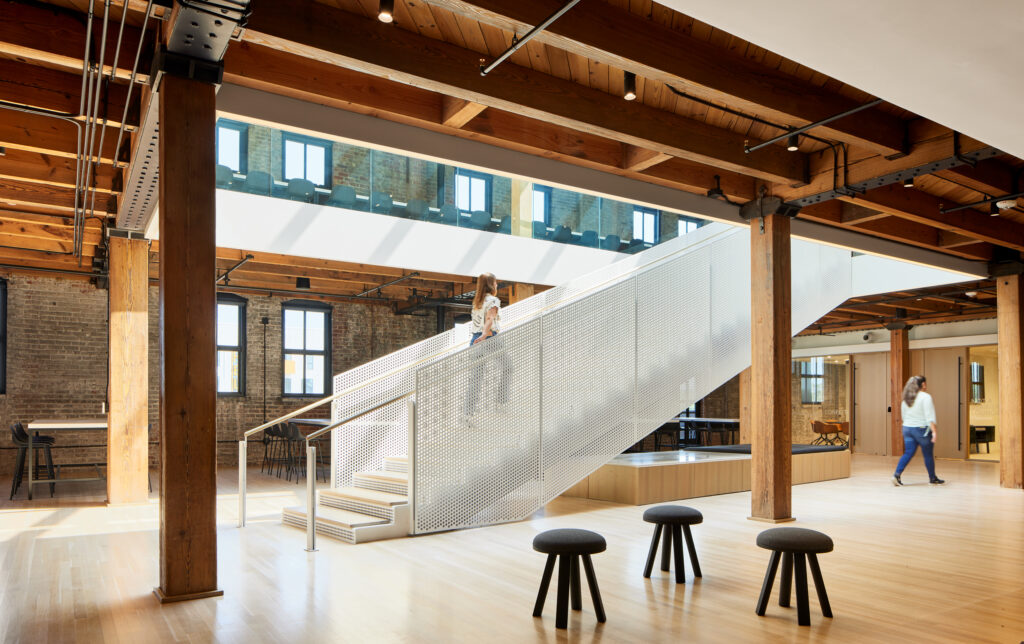
Photography by Corey Gaffer
Omaha
1516 Cuming Street
Omaha, Nebraska 68102
p 402.341.1544
f 402.341.4735
Red Oak
302 East Coolbaugh Street
Red Oak, Iowa 51566
p 712.623.6888
Seraphim Mullins
smullins@alleypoyner.com
Anne Hillen
ahillen@alleypoyner.com
Mimi True
mtrue@alleypoyner.com

January 28, 2025
We’re growing our team! If you are a talented project architect or project manager who wants to put people first, advance design, and build community, please reach out to careers@alleypoyner.com
Read More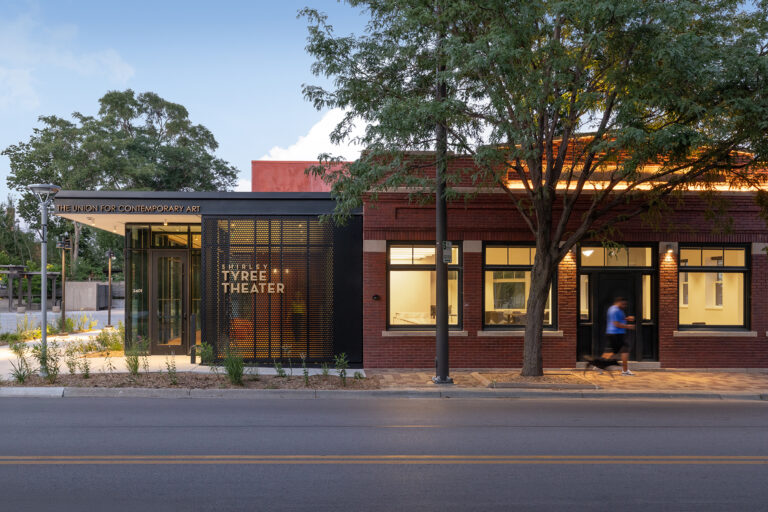
November 20, 2024
The Shirley Tyree Theater was bestowed an Architectural Honor Award by AIA Nebraska this year. Bravo to The Union for Contemporary Art and the entire project team!
Read More
October 24, 2024
We are thrilled to announce that we are the architect of record for the new Omaha Children’s Museum, that will join the growing array of attractions adjoining The RiverFront and Downtown.
Read More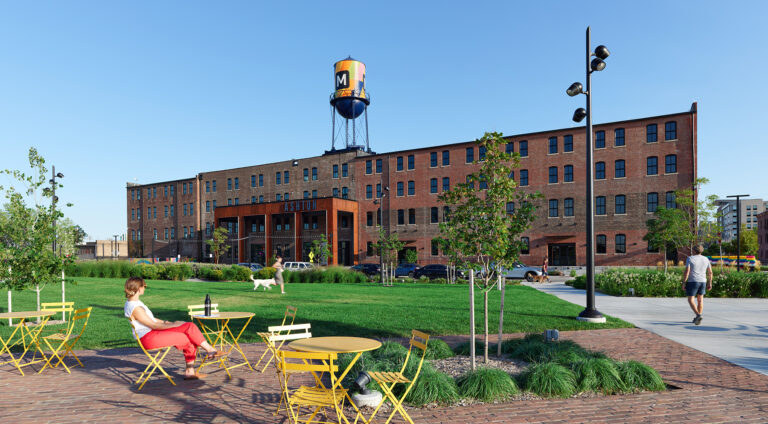
October 21, 2024
There’s a lot already going on in Millwork Commons, keep any eye out of even more excitement and development in the near future!
Read More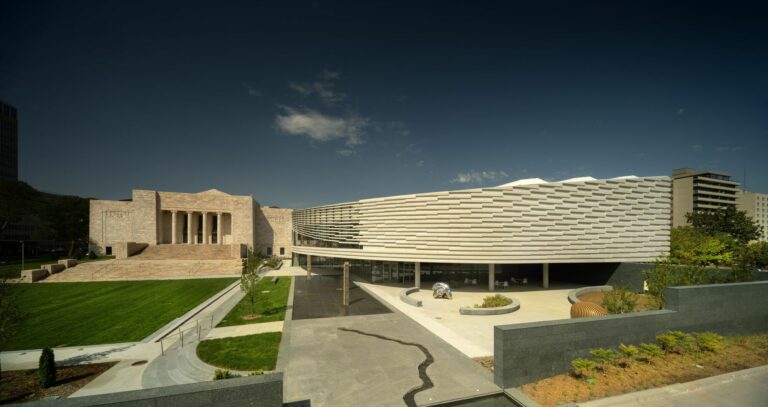
September 13, 2024
The Joslyn has reopened, with a new addition and renovated spaces and grounds for patrons to peruse. Visit the link to see more images and The Joslyn to see it in person!
Read More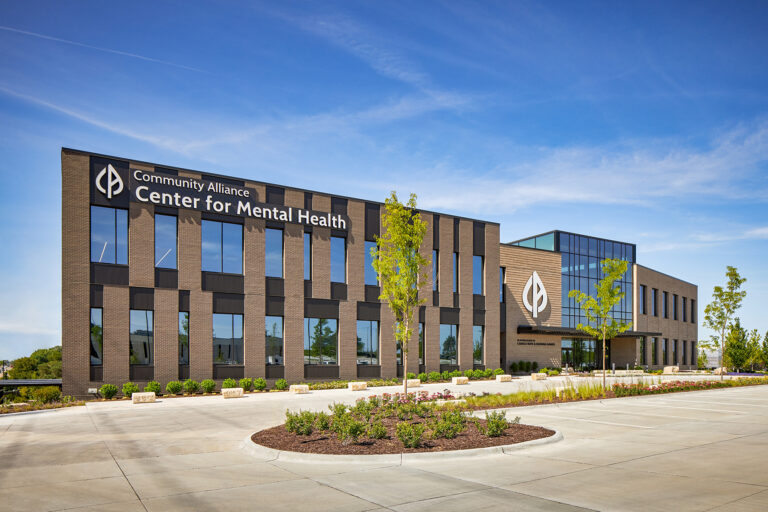
June 17, 2024
Community Alliance and APMA have been working together for 30+ years, and we are thrilled about the completion of their new Center for Mental Health! Head to the link to read all about it.
Read More