We are hiring!
January 28, 2025
We’re growing our team! If you are a talented project architect or project manager who wants to put people first, advance design, and build community, please reach out to careers@alleypoyner.com
Read More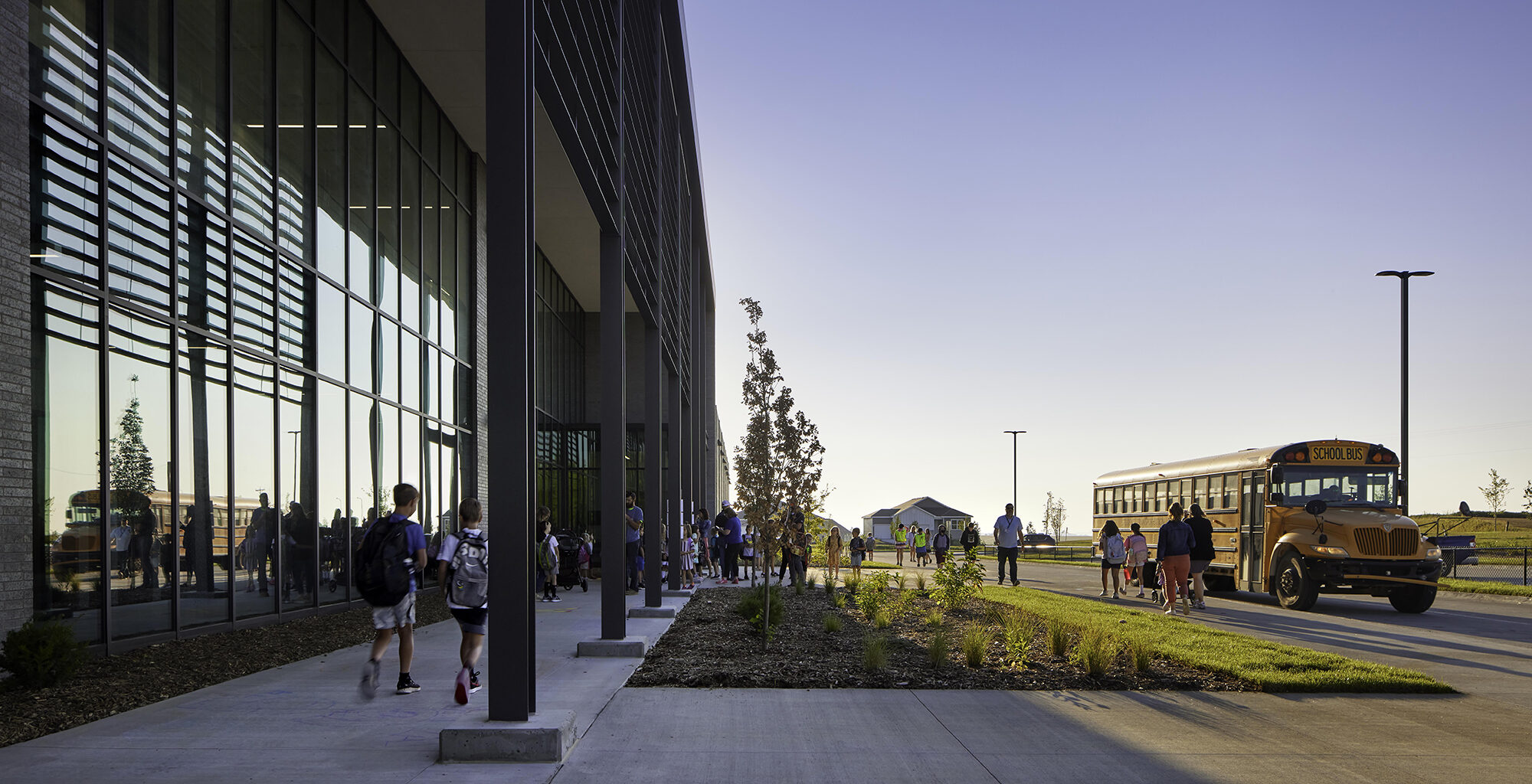
Connecting Passion with Potential
In recent years, Springfield Platteview Community Schools (SPCS) has experienced dramatic growth within its attendance boundaries and has sought ways to accommodate that growth as well as ensure its facilities stay competitive. The district began working with APMA in 2019 on developing concepts for the district’s two elementary schools. The goal was to create 21st-century learning environments that would be flexible and adapt to future challenges. Through multiple community and user group workshops, plans were developed for what would become a new Springfield Elementary. This engagement effort was done prior to a Bond referendum to ensure all stakeholder groups were able to provide input to the process. A full schematic design package was then developed to provide accurate budgeting that helped the Bond pass in May of 2020. The new facility opened on schedule for the 2022-2023 school year.
Location
Springfield, NE
Size
77,806 SF
Scope of Work
New Construction
Date of Completion
Summer 2022
Awards
2023 AIA Nebraska
Architecture Honor Award
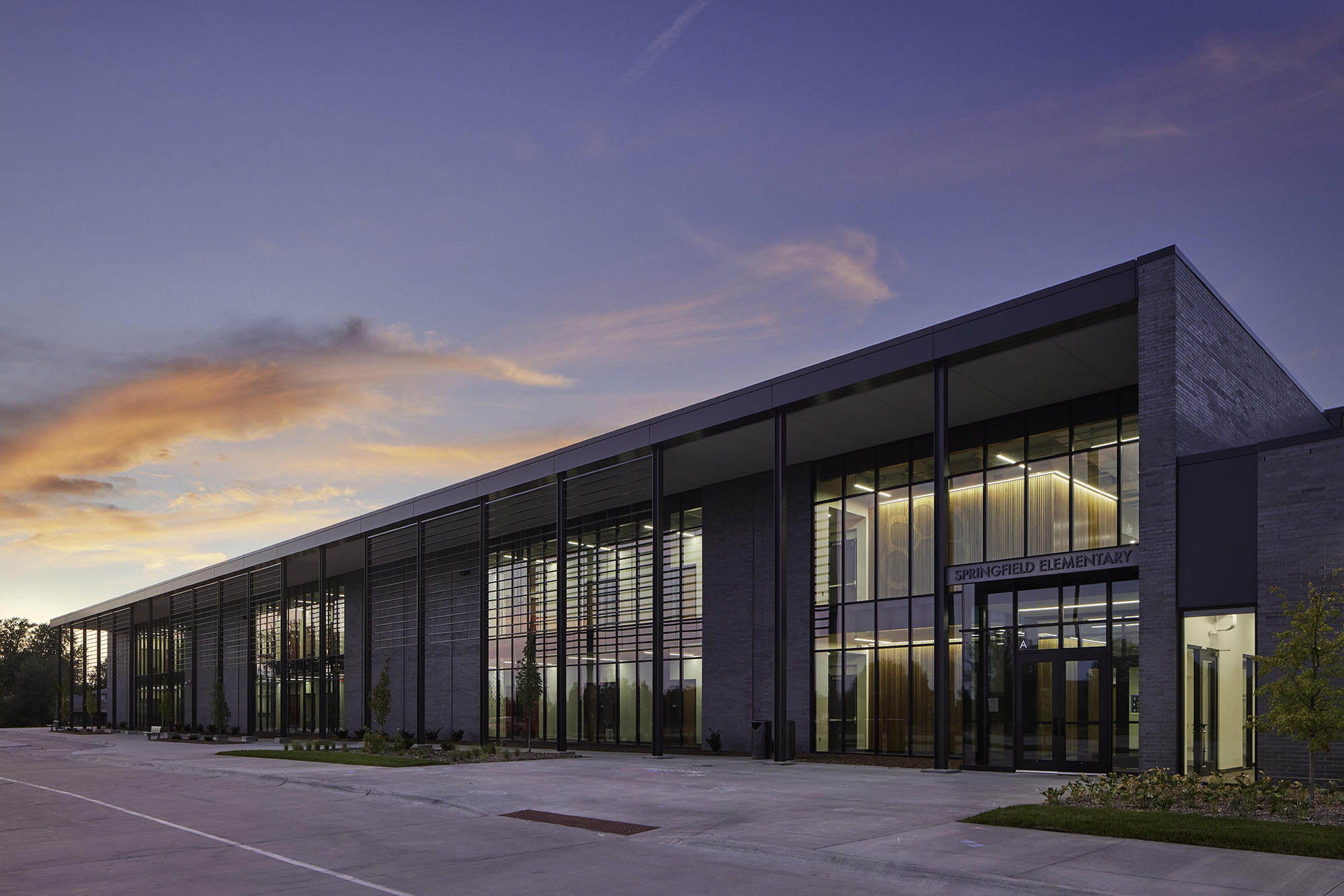
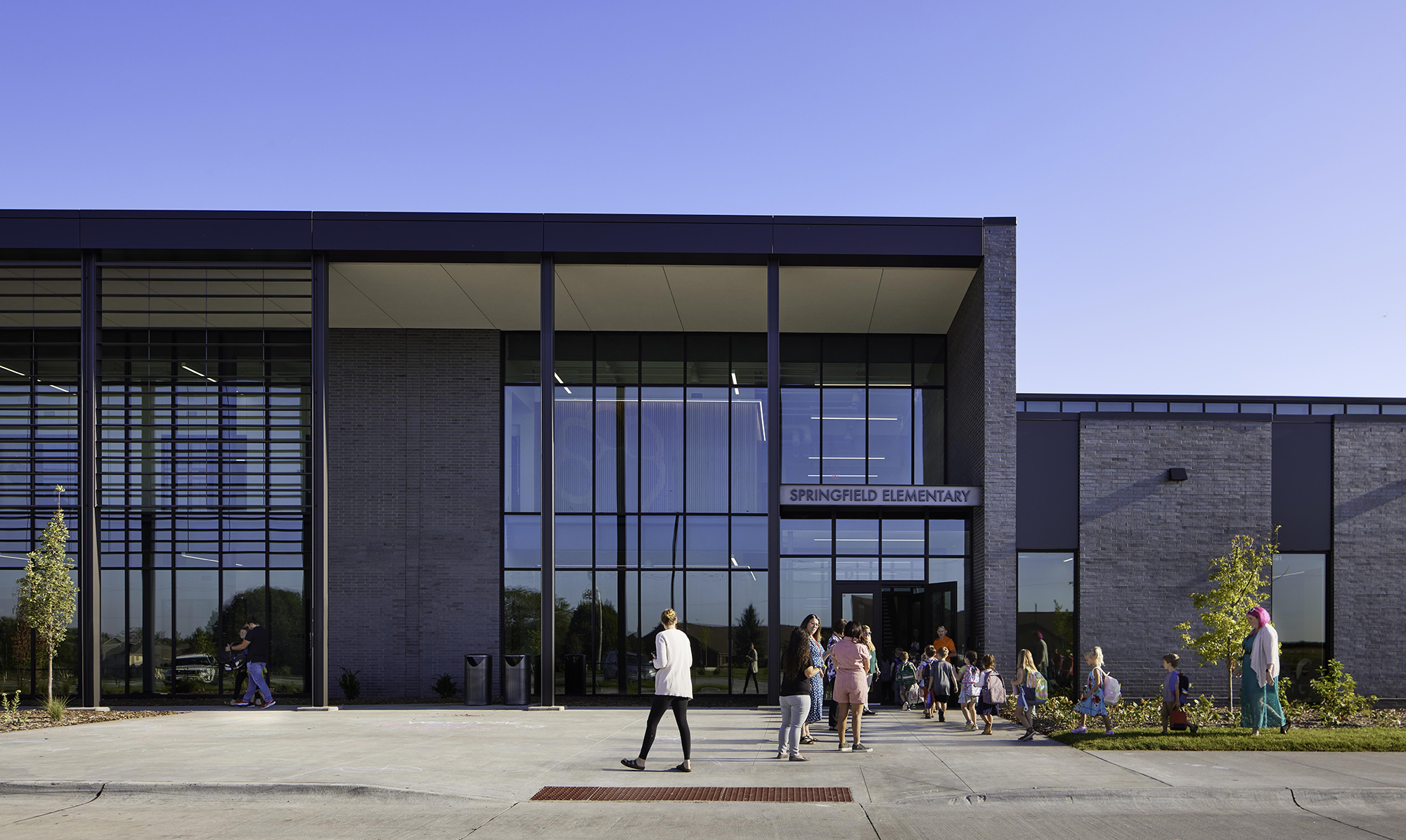
Sustainability features include the building being set up for future solar power, optimal orientation for passive daylighting, and sun shading to mitigate heat gain.
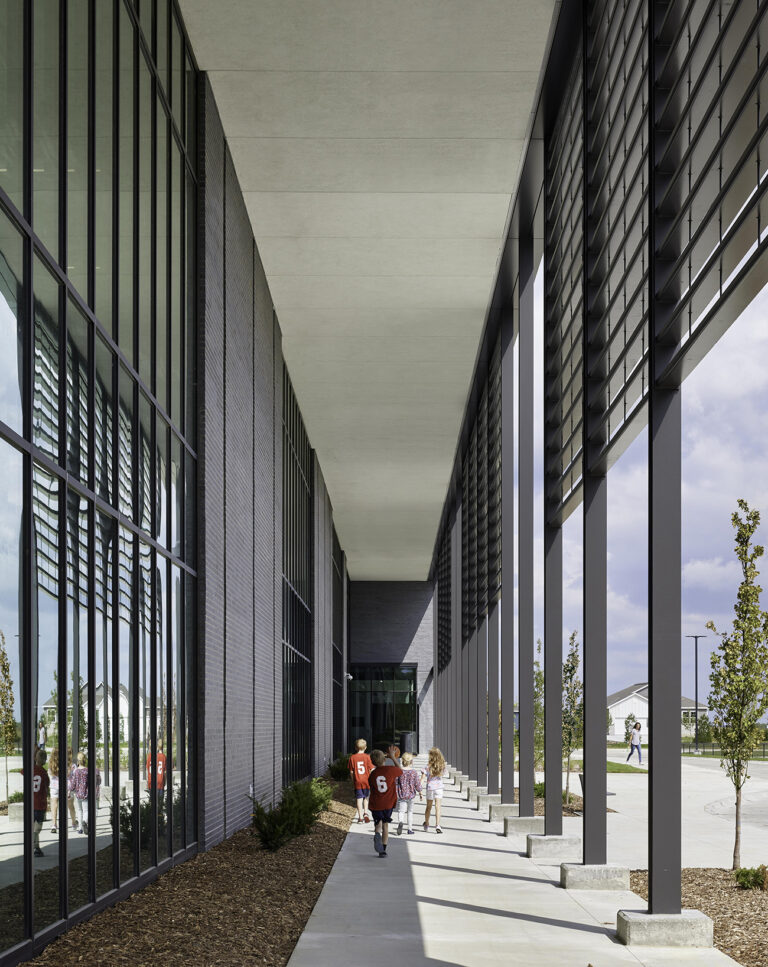
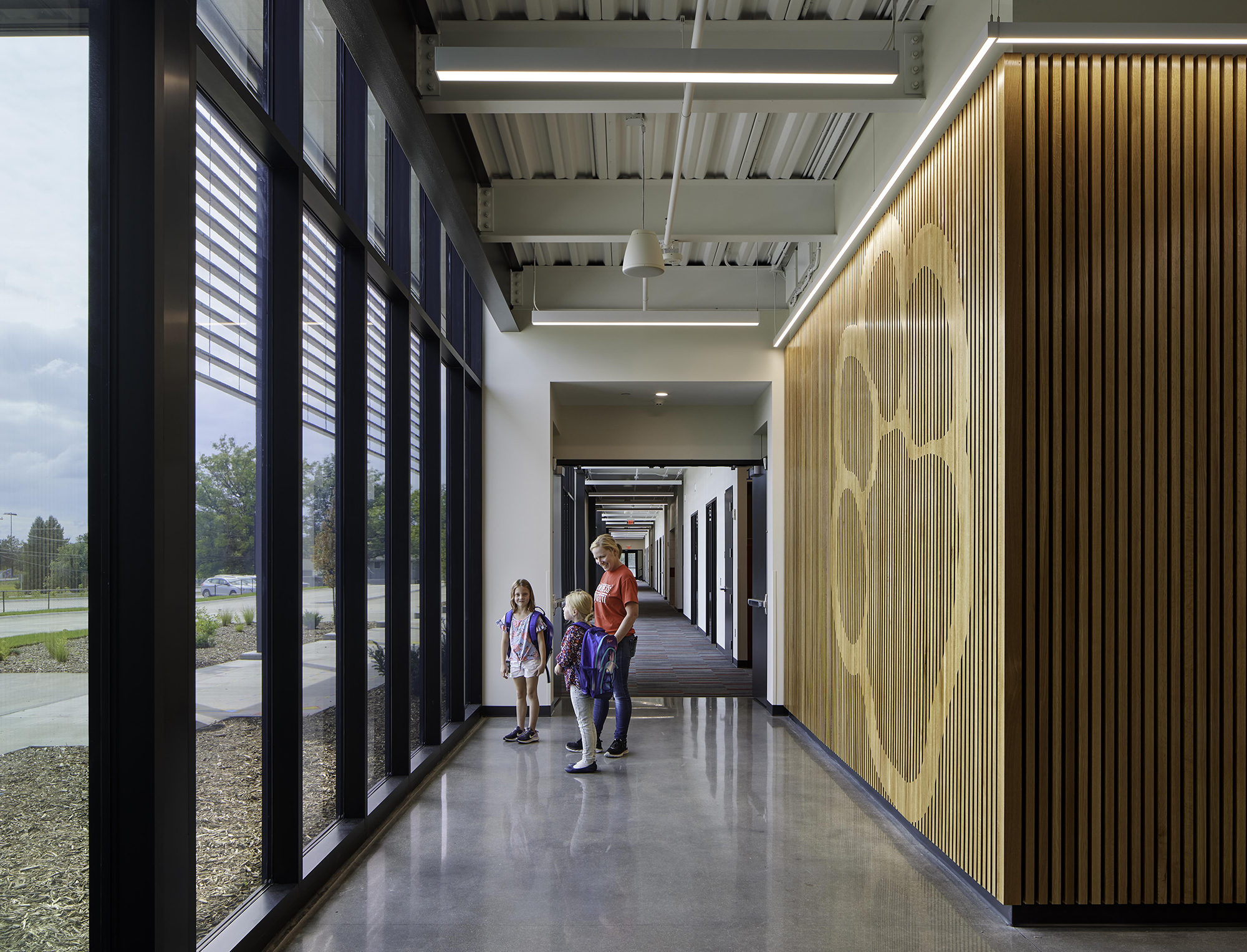
The design takes a 'learning pod' approach such that each grade level has an area that includes classrooms, small group rooms, and an open learning environment to provide teachers and students with a multitude of tools.
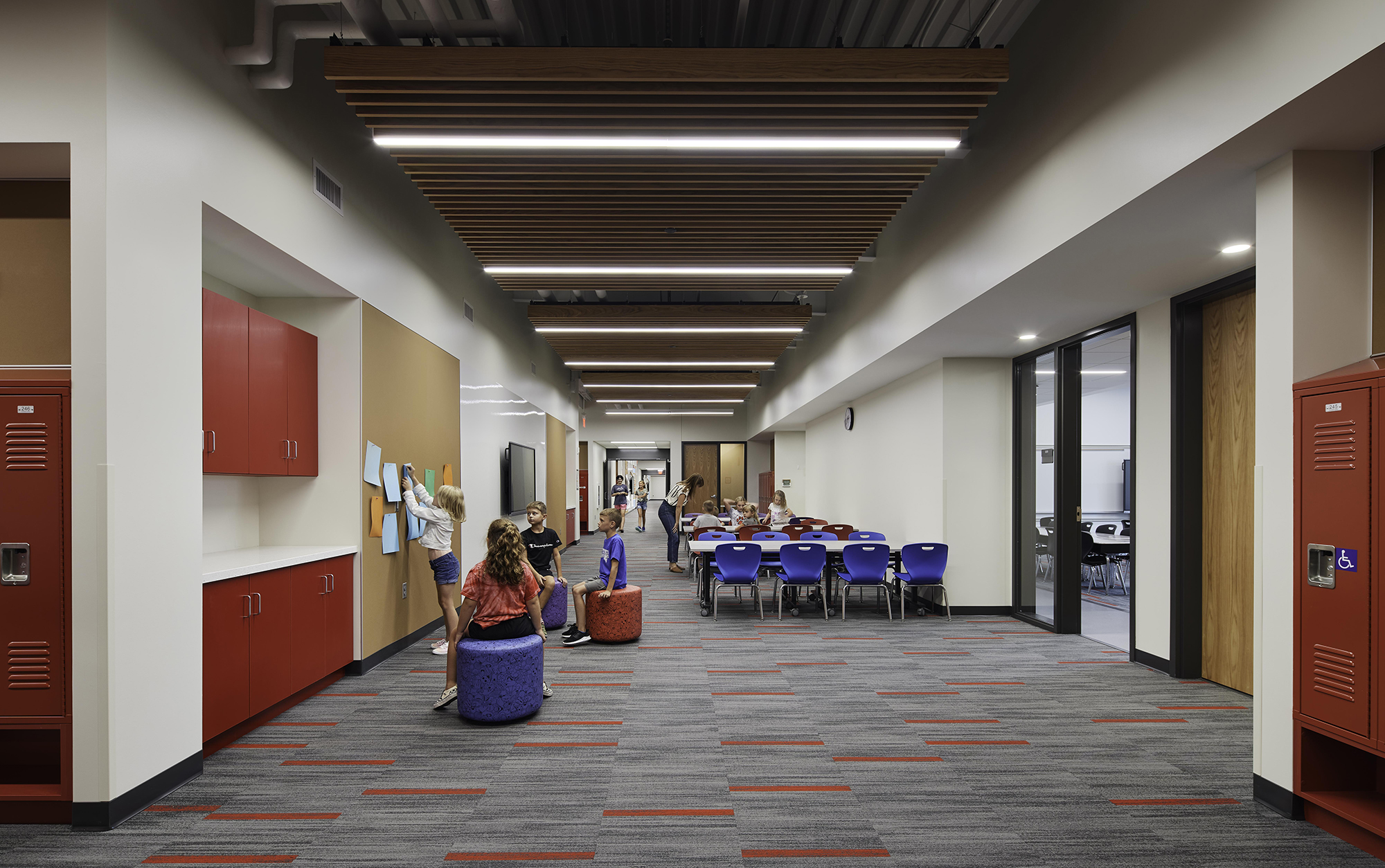
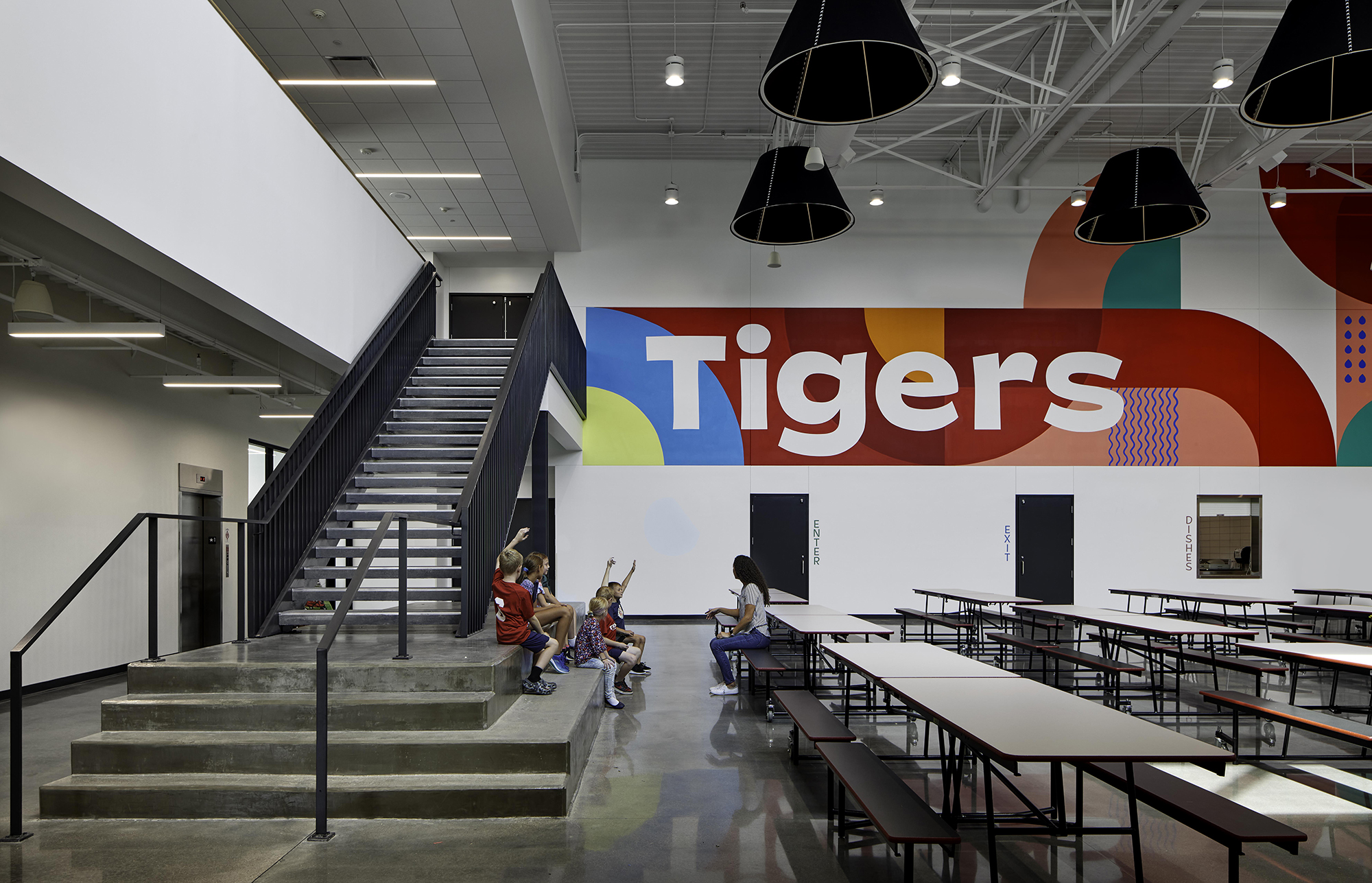
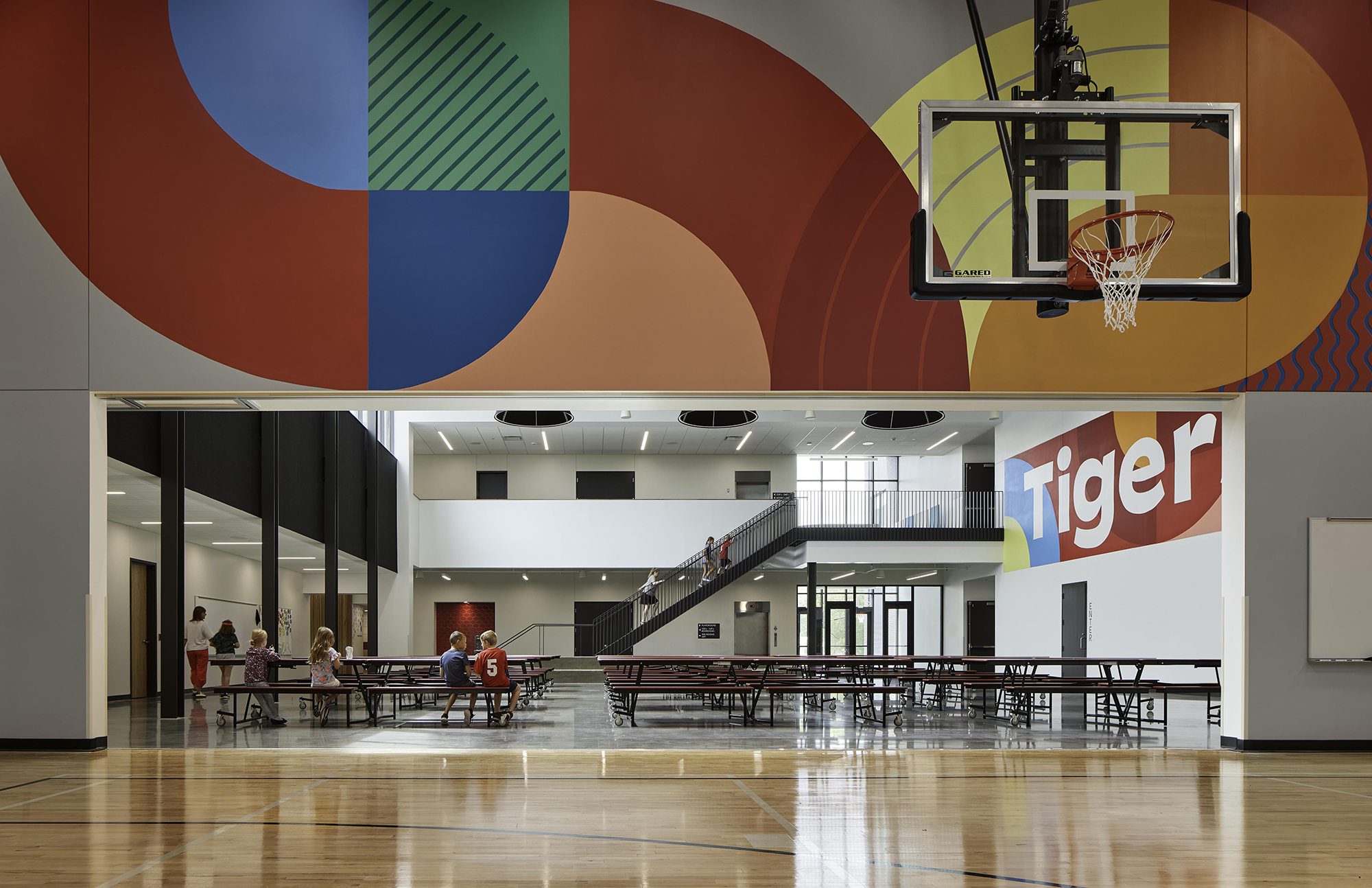
Special care was taken to design a centralized space to allow for greater district and community use - including a middle school sized gym with spectator seating which opens to a commons area that can serve as a large community meeting space and a media center during or after school.
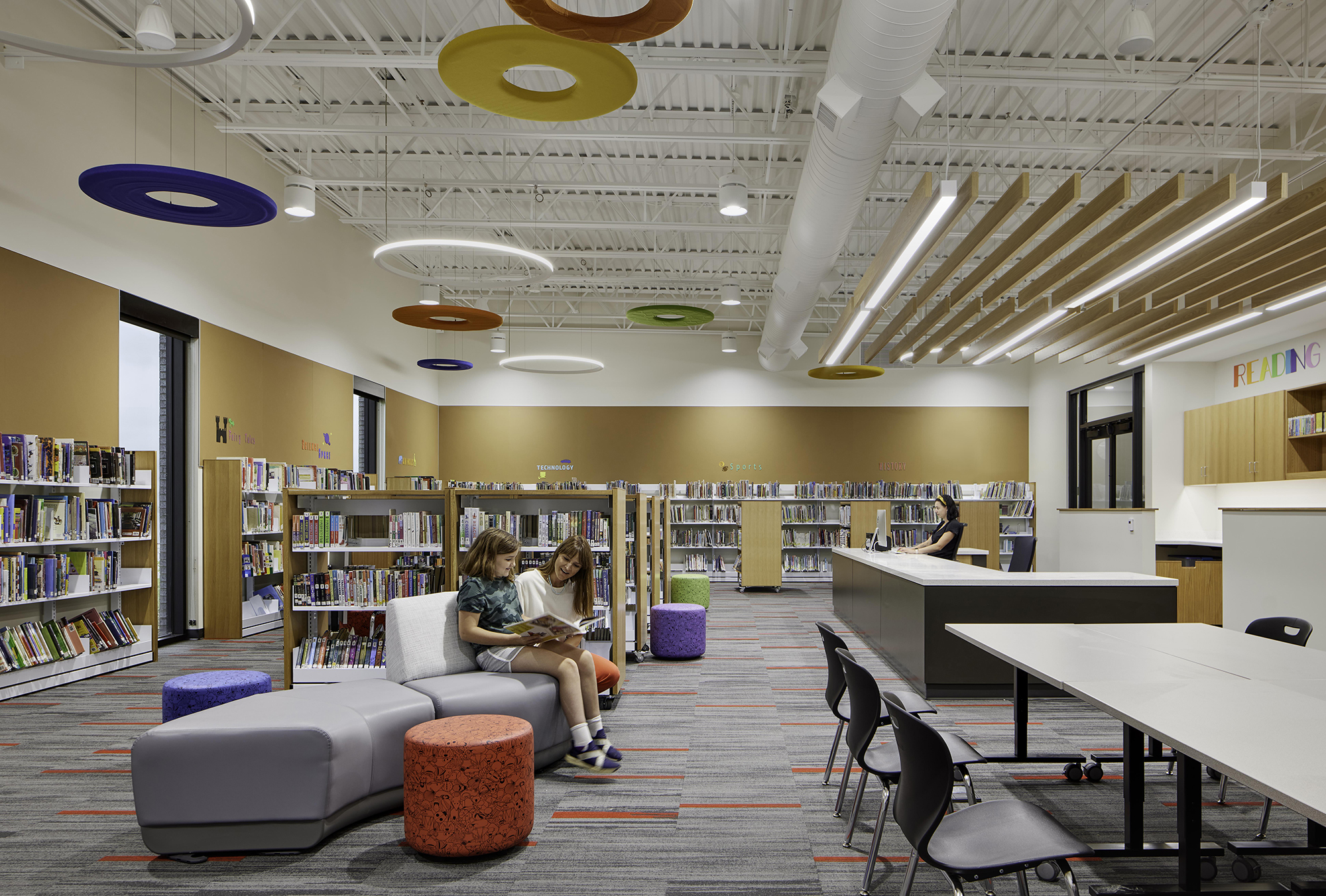
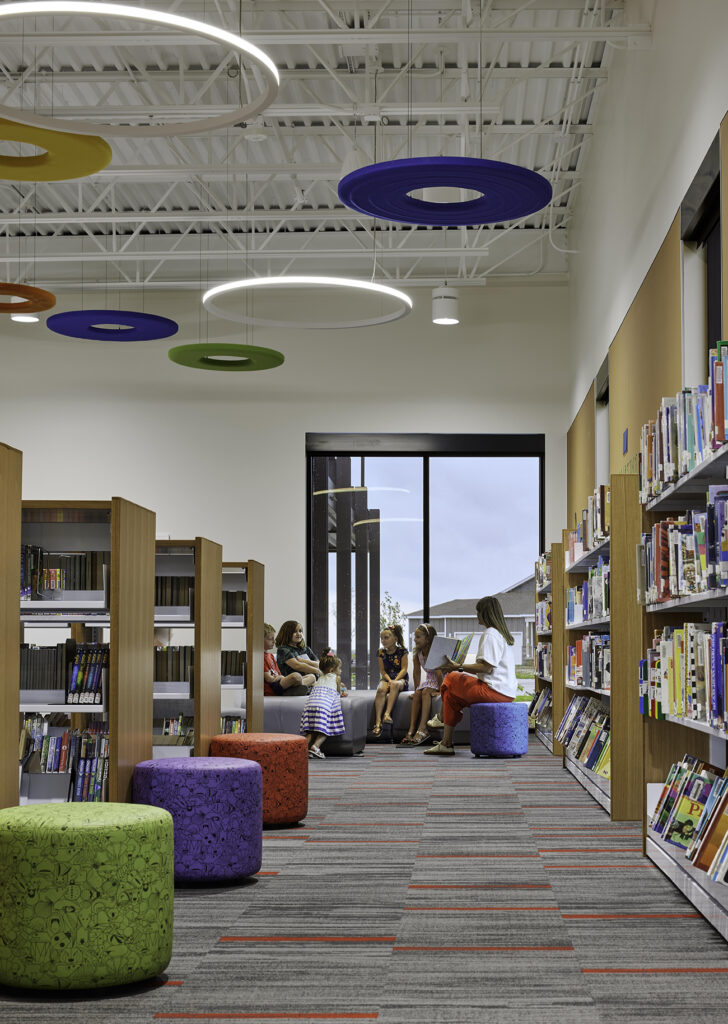
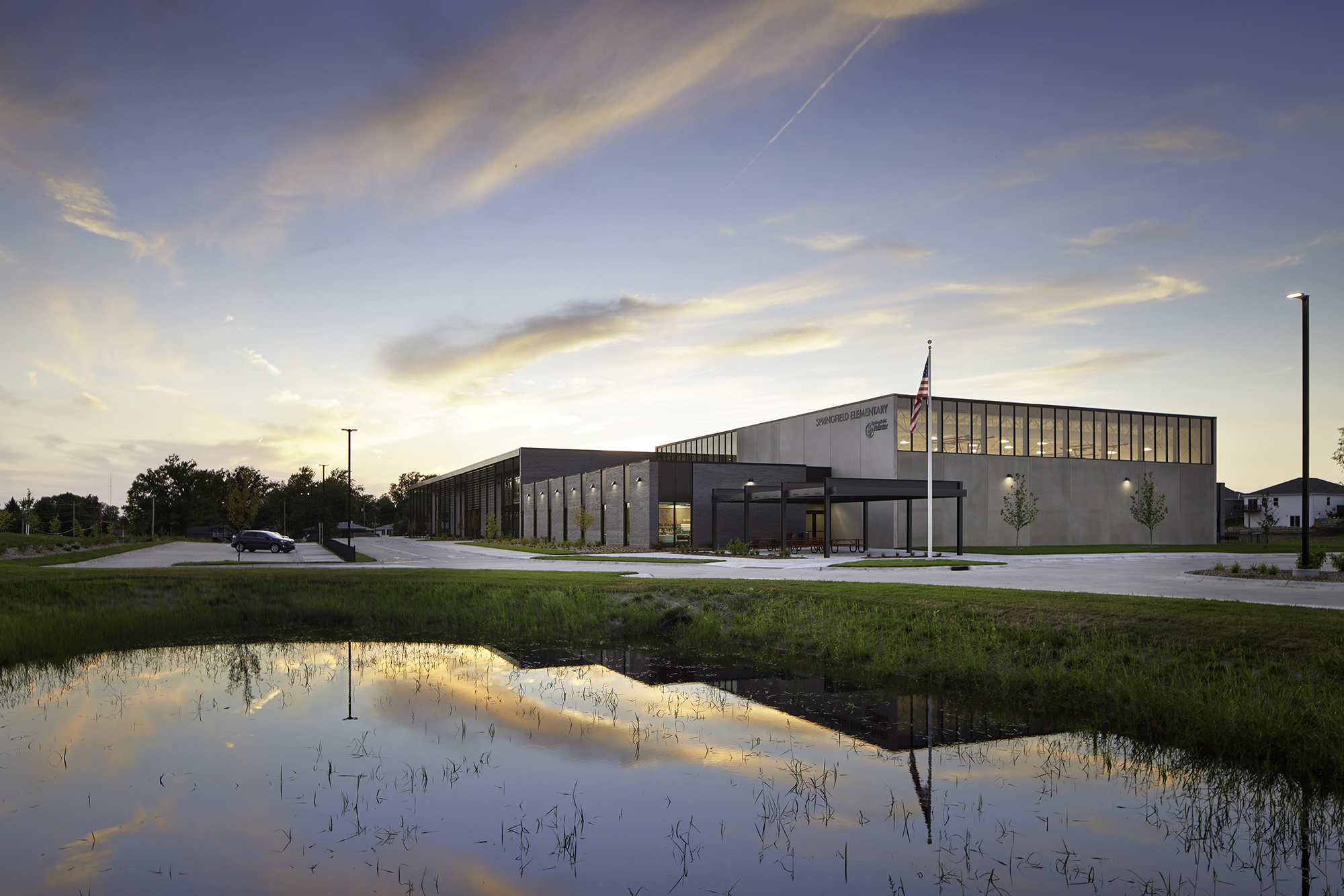
Photography by Corey Gaffer
Omaha
1516 Cuming Street
Omaha, Nebraska 68102
p 402.341.1544
f 402.341.4735
Red Oak
302 East Coolbaugh Street
Red Oak, Iowa 51566
p 712.623.6888
Seraphim Mullins
smullins@alleypoyner.com
Anne Hillen
ahillen@alleypoyner.com
Mimi True
mtrue@alleypoyner.com

January 28, 2025
We’re growing our team! If you are a talented project architect or project manager who wants to put people first, advance design, and build community, please reach out to careers@alleypoyner.com
Read More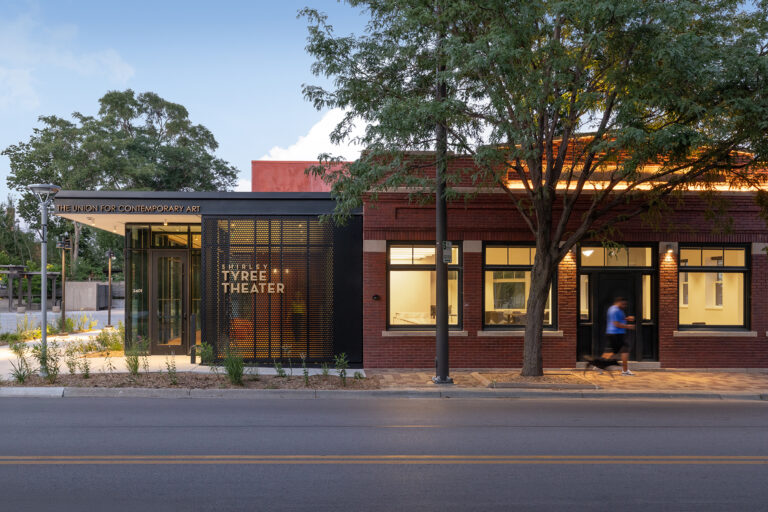
November 20, 2024
The Shirley Tyree Theater was bestowed an Architectural Honor Award by AIA Nebraska this year. Bravo to The Union for Contemporary Art and the entire project team!
Read More
October 24, 2024
We are thrilled to announce that we are the architect of record for the new Omaha Children’s Museum, that will join the growing array of attractions adjoining The RiverFront and Downtown.
Read More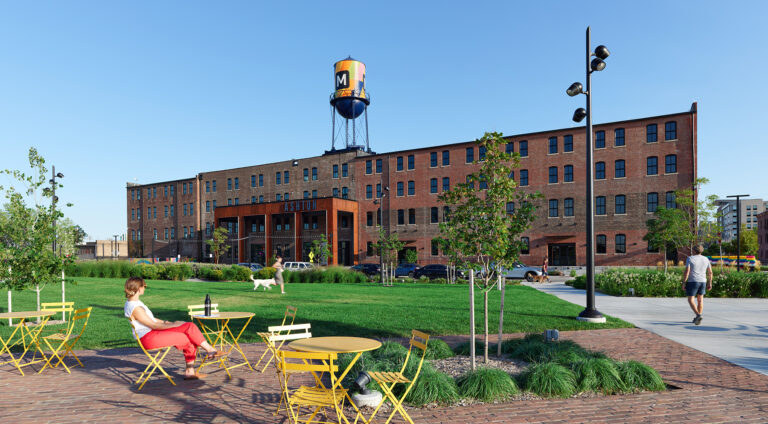
October 21, 2024
There’s a lot already going on in Millwork Commons, keep any eye out of even more excitement and development in the near future!
Read More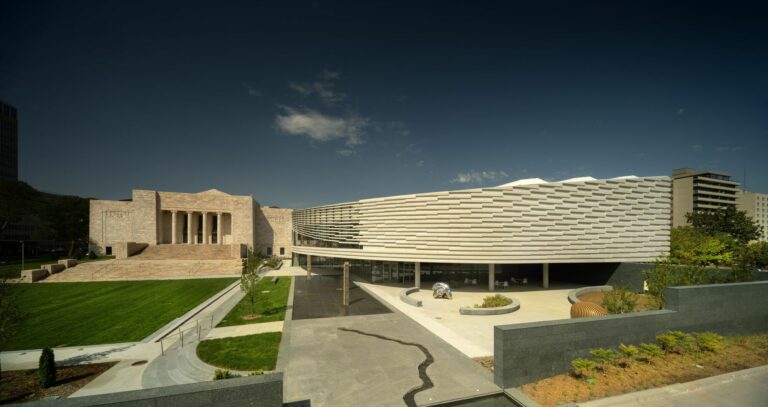
September 13, 2024
The Joslyn has reopened, with a new addition and renovated spaces and grounds for patrons to peruse. Visit the link to see more images and The Joslyn to see it in person!
Read More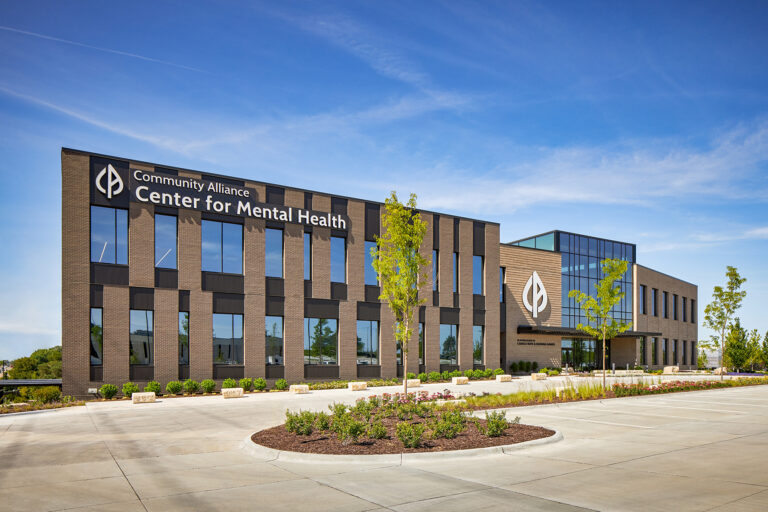
June 17, 2024
Community Alliance and APMA have been working together for 30+ years, and we are thrilled about the completion of their new Center for Mental Health! Head to the link to read all about it.
Read More