We are hiring!
January 28, 2025
We’re growing our team! If you are a talented project architect or project manager who wants to put people first, advance design, and build community, please reach out to careers@alleypoyner.com
Read More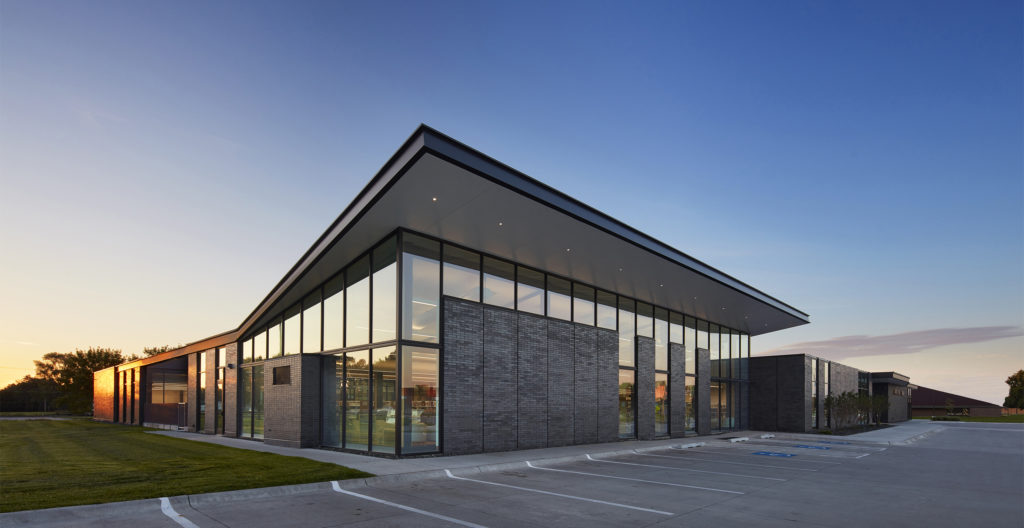
Bringing the Library into the 21st Century
The City of Norfolk hired APMA to study its existing public library and devise a plan for an improved facility that considered projected space and technological needs over the next twenty years. The information gathered included extensive community feedback, making the case for a renovated and expanded facility that would serve the city for decades to come. In Phase Two APMA worked with city, steering committee, and library staff to confirm the program before refining the space plan and building design. The final building is an inspiring new space that nearly doubled the collection capacity; included dedicated space for children and young adults; and added a reorganized main entrance, a secure exterior courtyard, a maker’s space and heritage room. A new community room is available to the general public outside library hours. The team significantly increased parking capacity and made much-needed improvements that allow more natural light into the space.
Location
Norfolk, NE
Size
22,000 SF Renovation
16,000 SF Addition
Scope of Work
Renovation + Addition
Date of Completion
2018
Honors + Awards
2019 IIDA Great Plains
IDEA Award – Community & Civic
2019 IIDA Great Plains
IDEA Award – Best In Show
2019 IIDA Great Plains
IDEA Award – Product Design – Play Fort
2019 AIA Nebraska
Architectural Honor Award
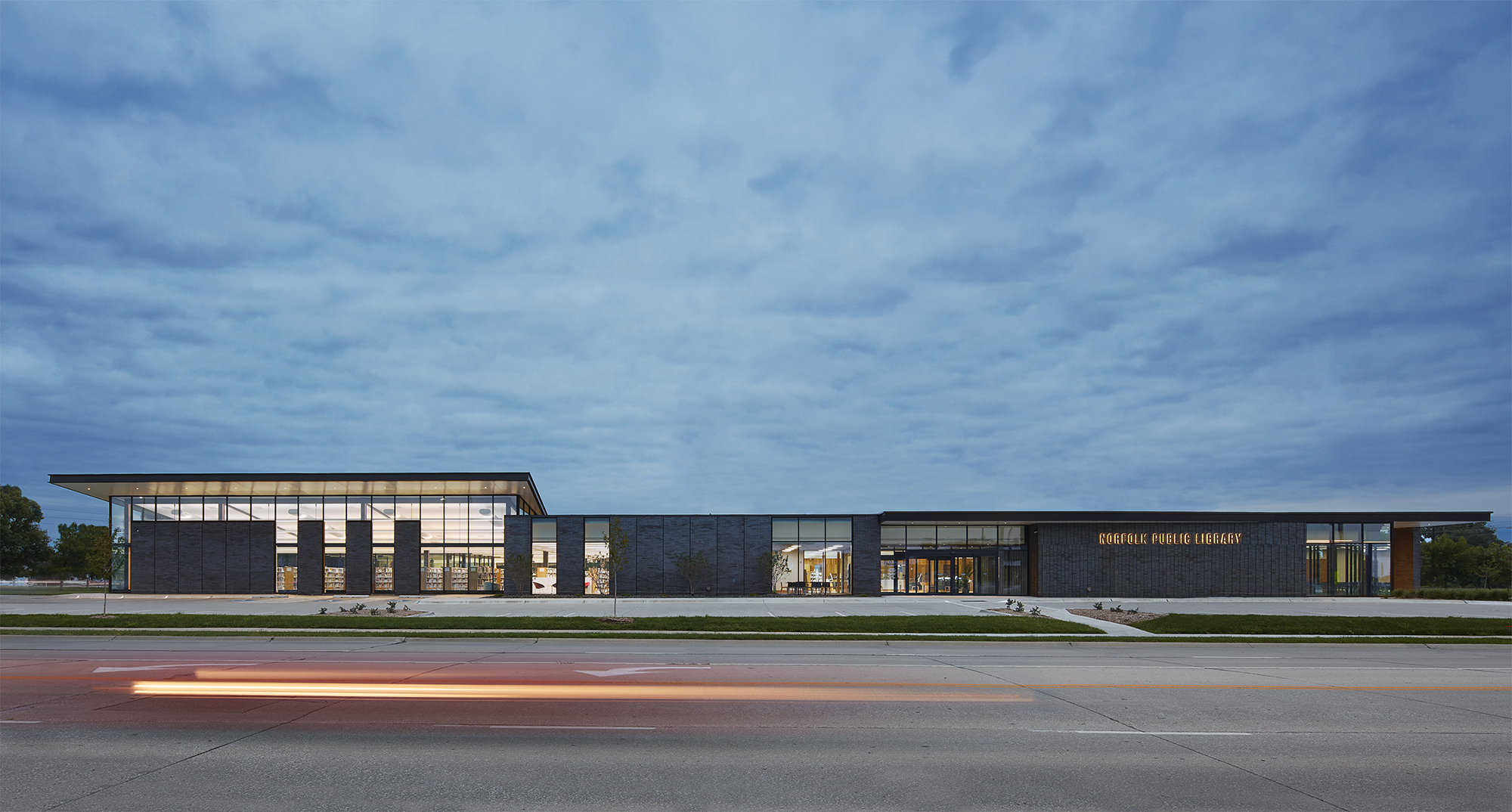
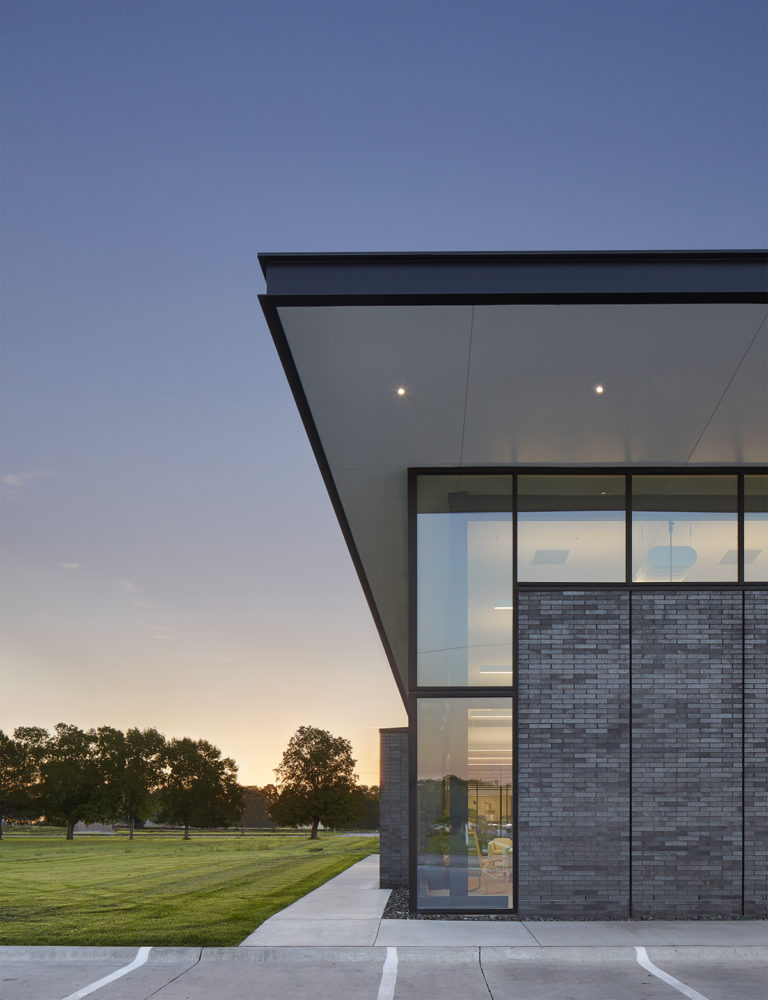
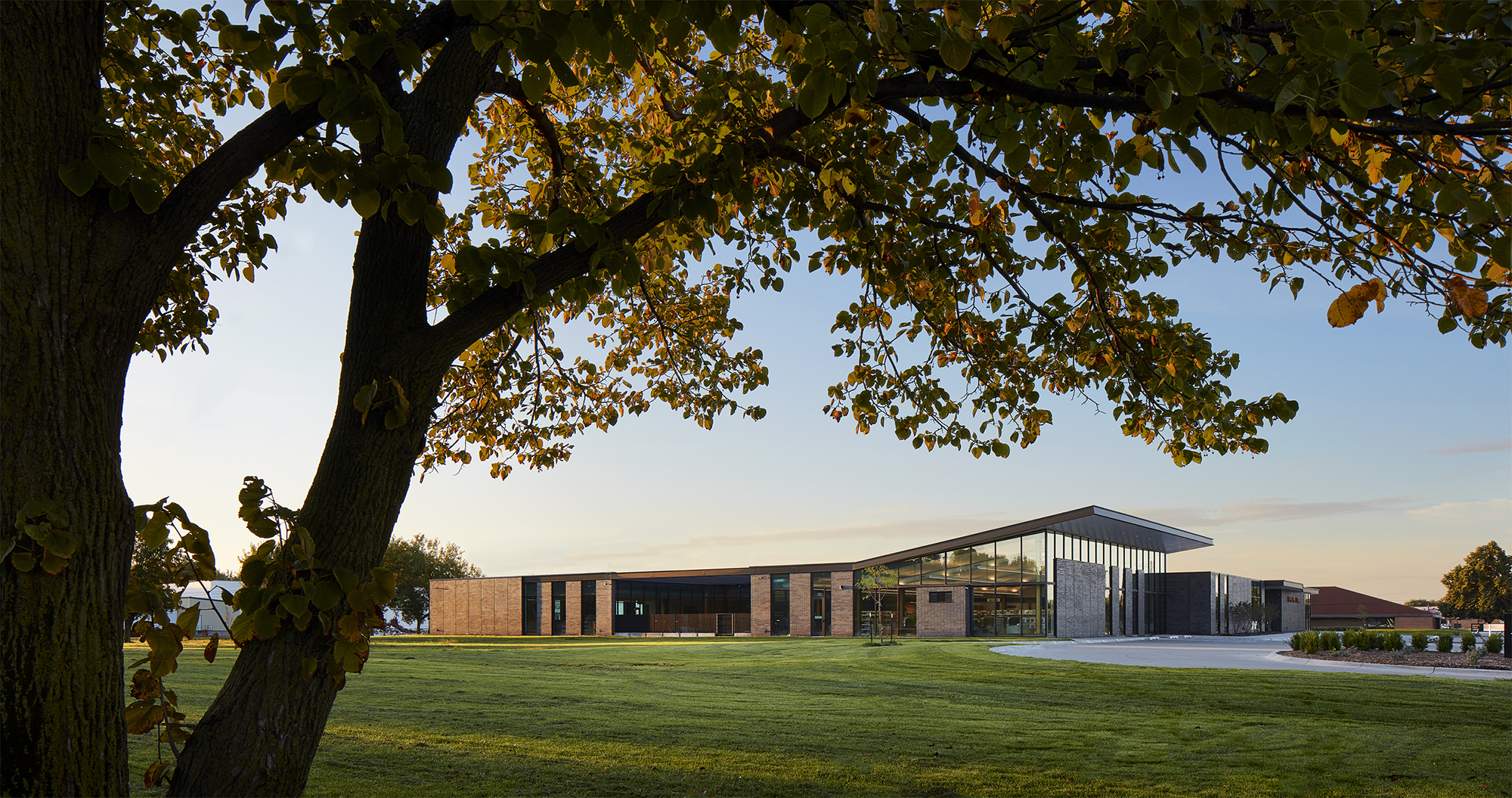
Elevated roof lines and large glass transparencies increase visibility and are a beacon to the community. A new welcoming entrance increases visibility, wayfinding and security.
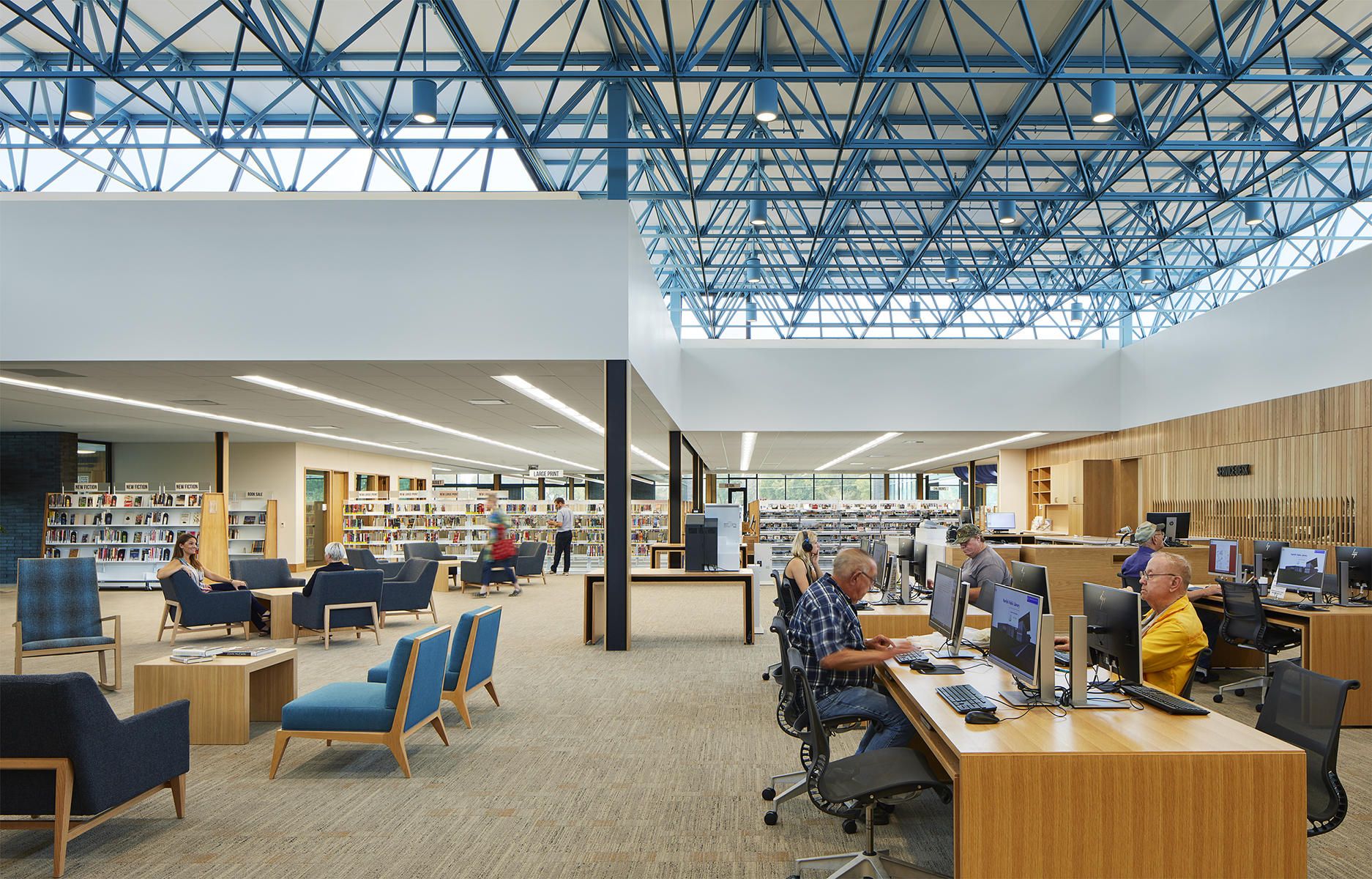
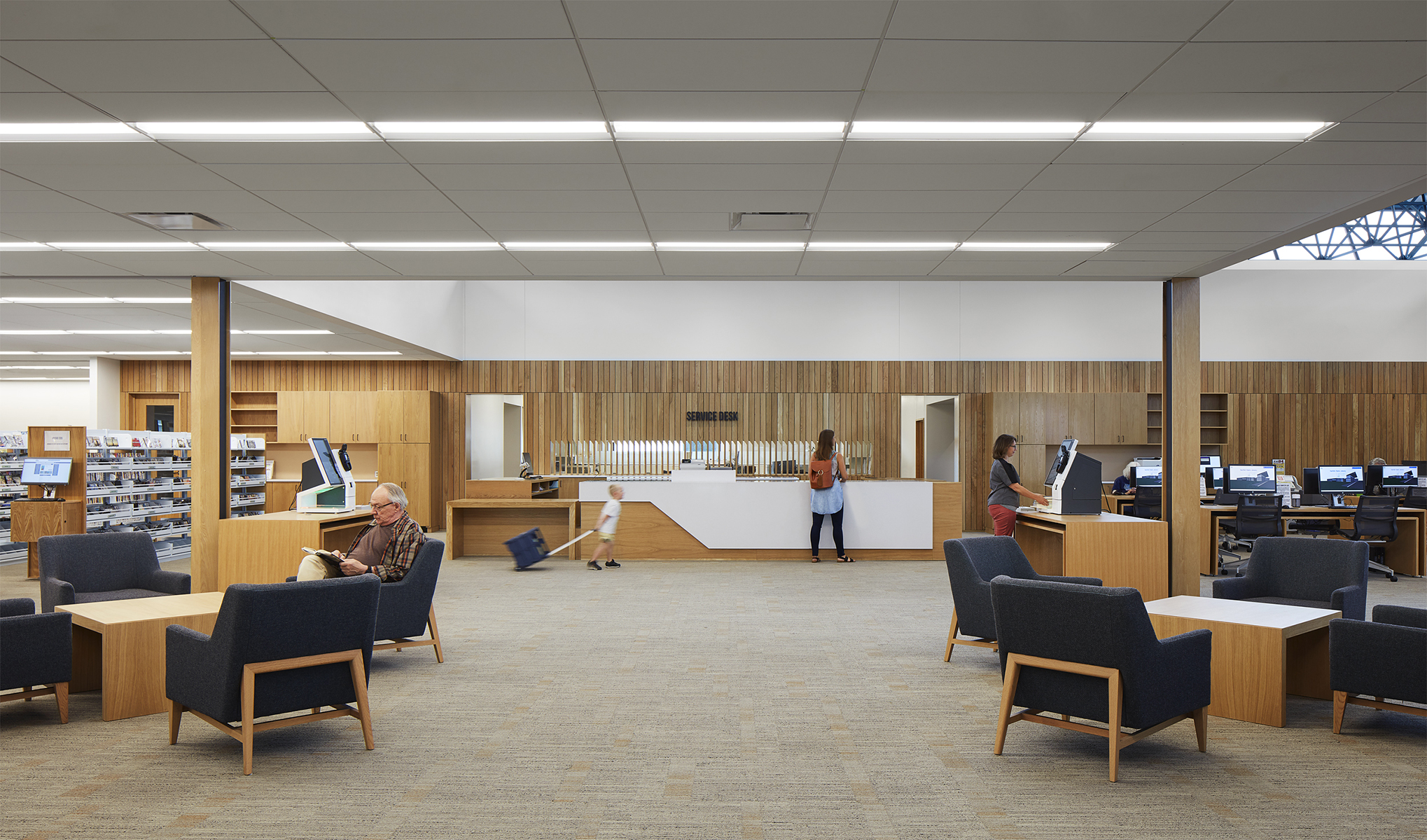
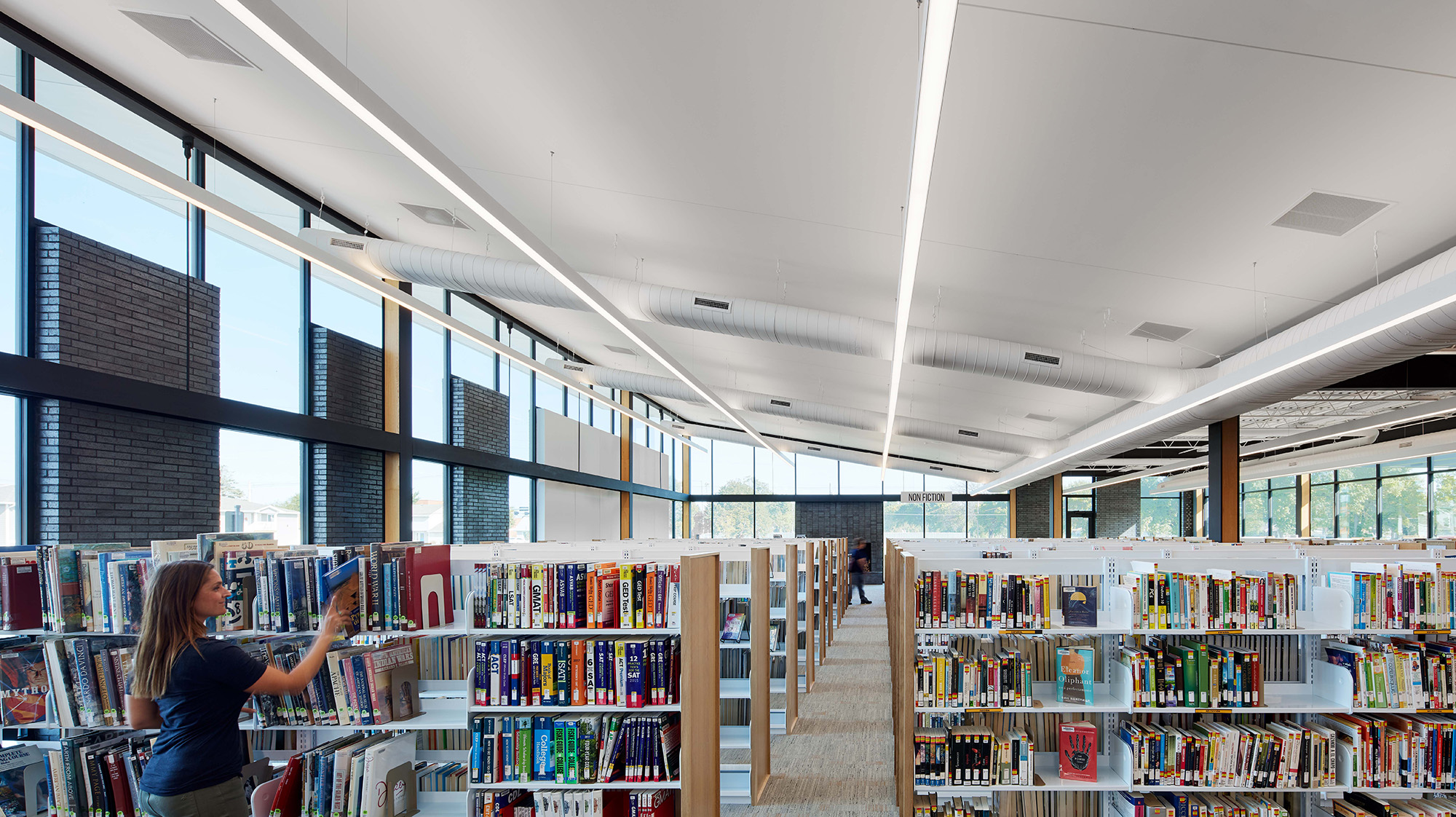
The design nearly doubled the collection capacity; included dedicated space for children and young adults; and added a reorganized main entrance, a secure exterior courtyard, a maker’s space and heritage room.
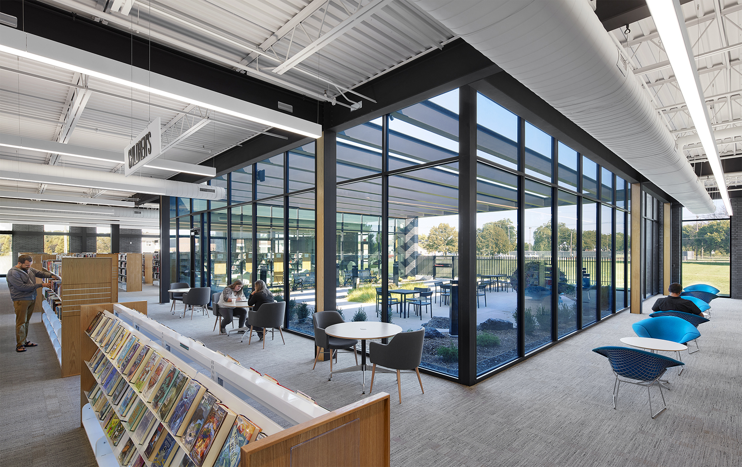
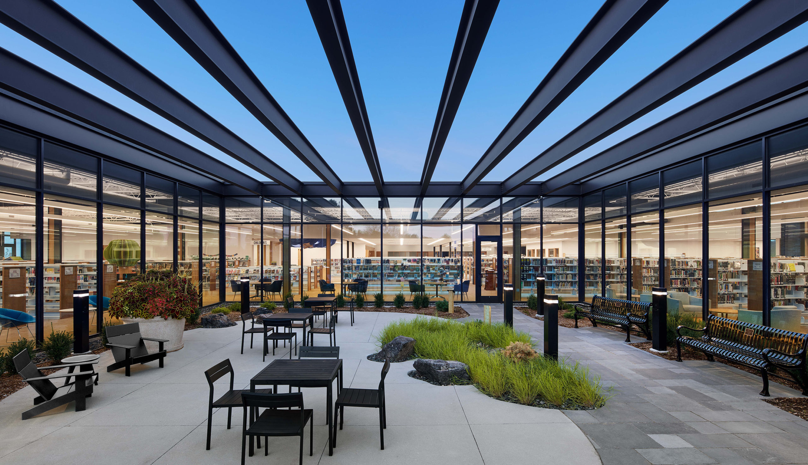
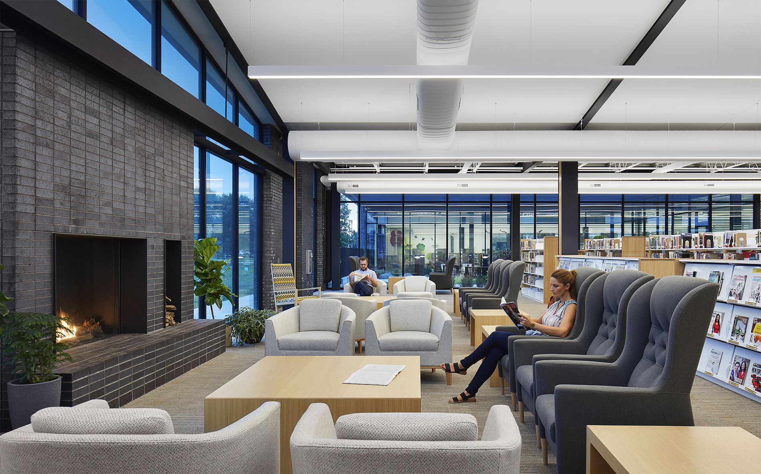
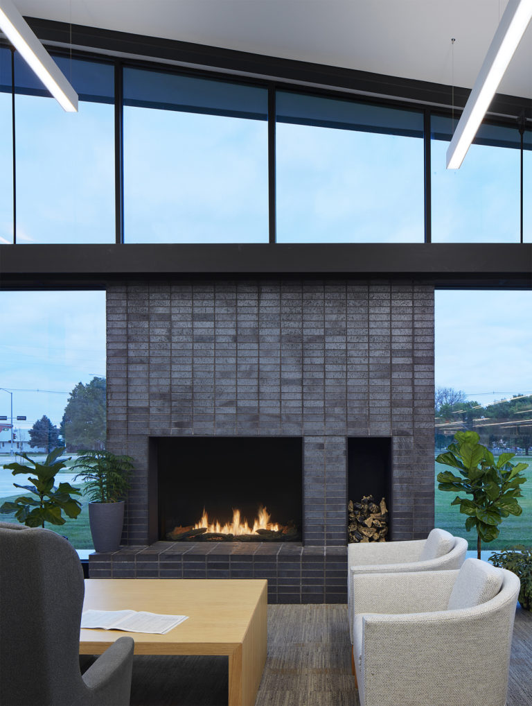
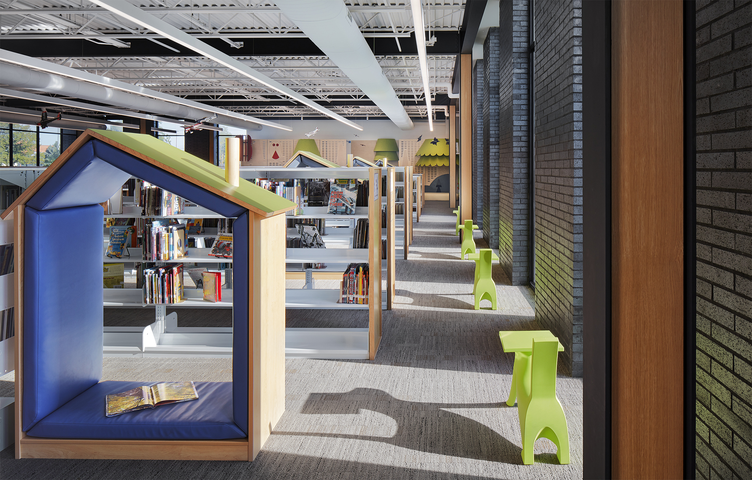
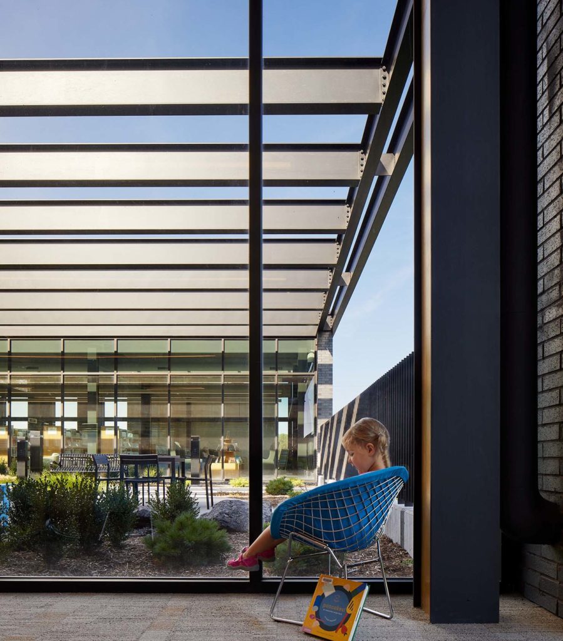
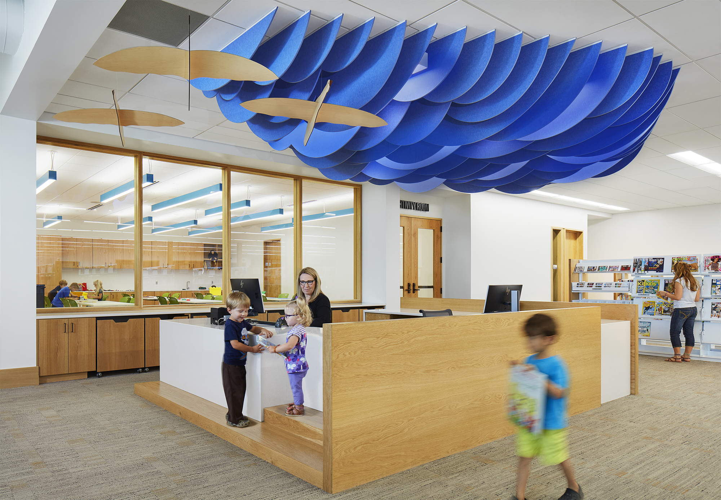
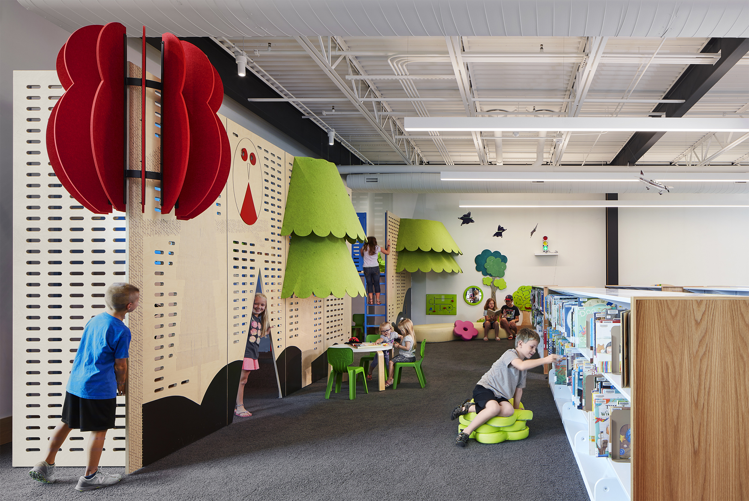
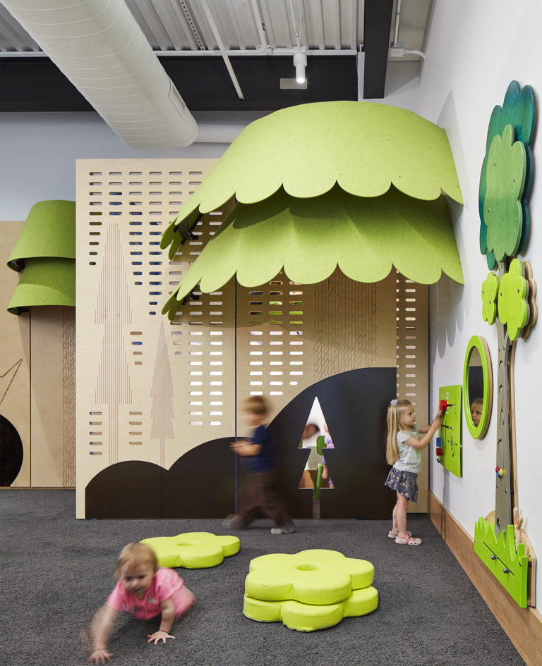
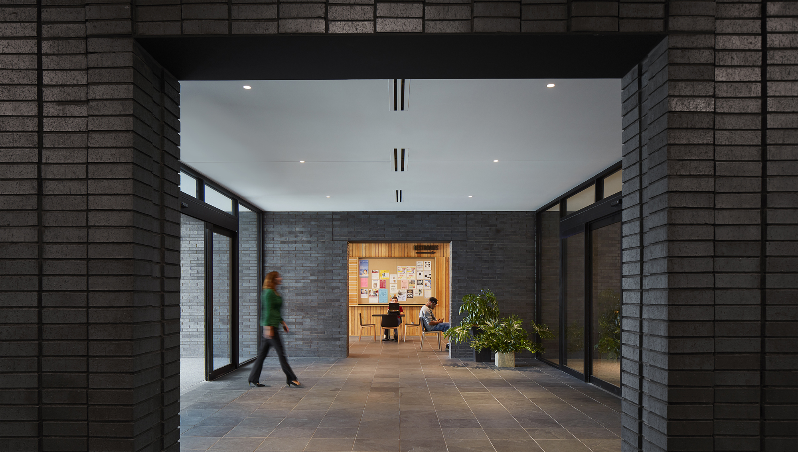
A new community room is available to the general public outside library hours. The team significantly increased parking capacity and made much-needed improvements that allow more natural light into the space.
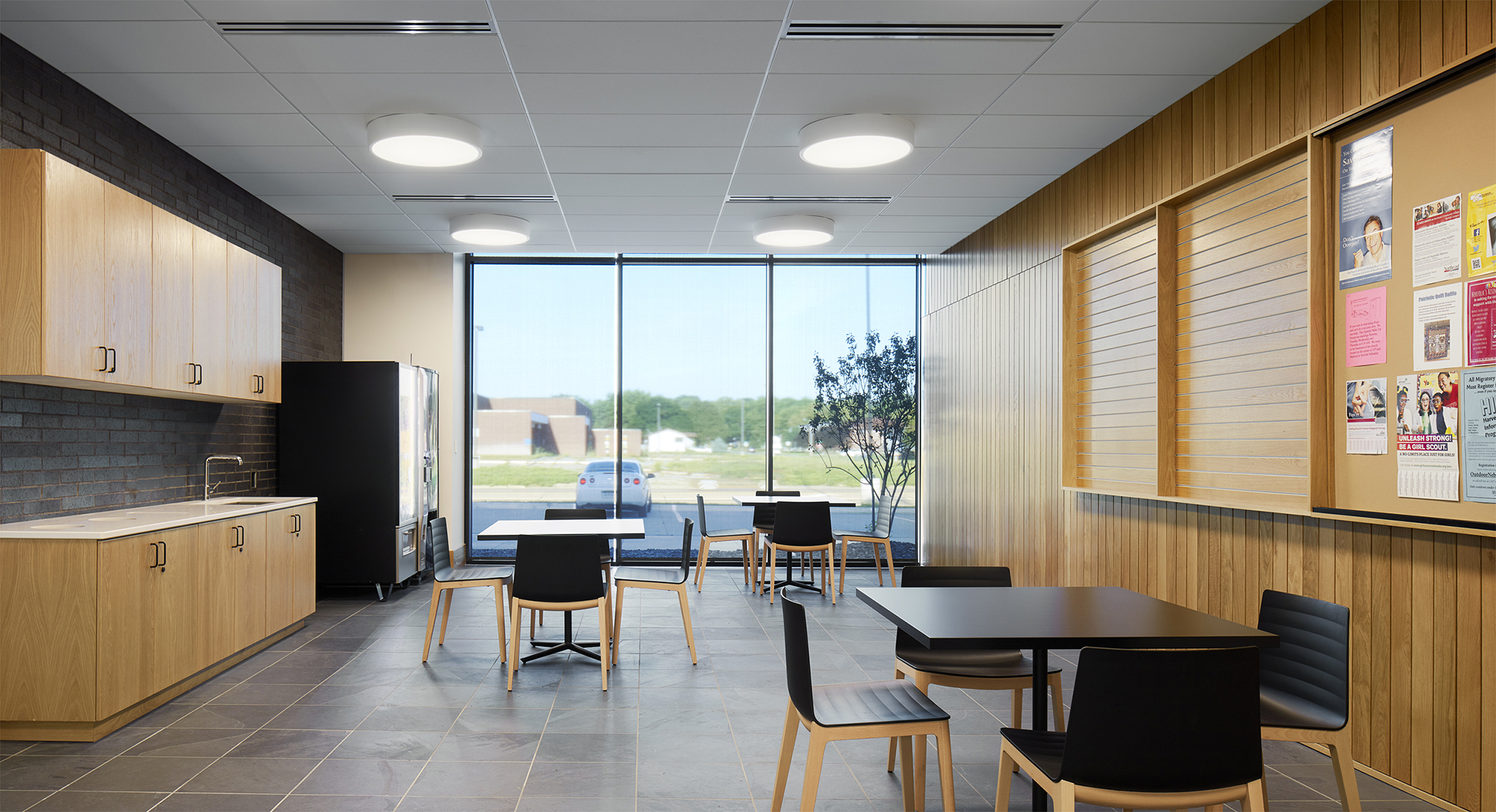
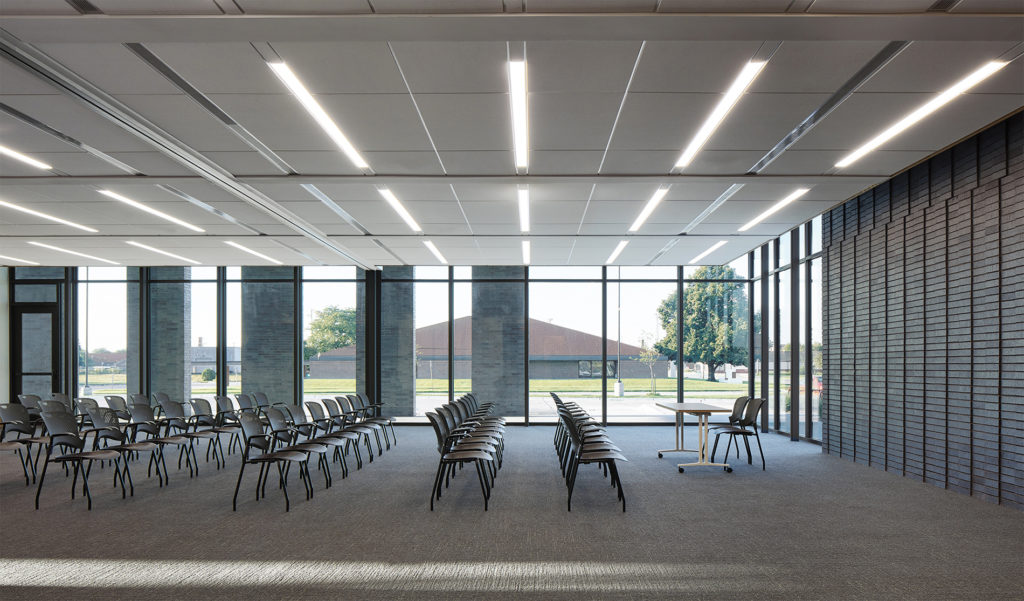
Photography by Corey Gaffer
Omaha
1516 Cuming Street
Omaha, Nebraska 68102
p 402.341.1544
f 402.341.4735
Red Oak
302 East Coolbaugh Street
Red Oak, Iowa 51566
p 712.623.6888
Seraphim Mullins
smullins@alleypoyner.com
Anne Hillen
ahillen@alleypoyner.com
Mimi True
mtrue@alleypoyner.com

January 28, 2025
We’re growing our team! If you are a talented project architect or project manager who wants to put people first, advance design, and build community, please reach out to careers@alleypoyner.com
Read More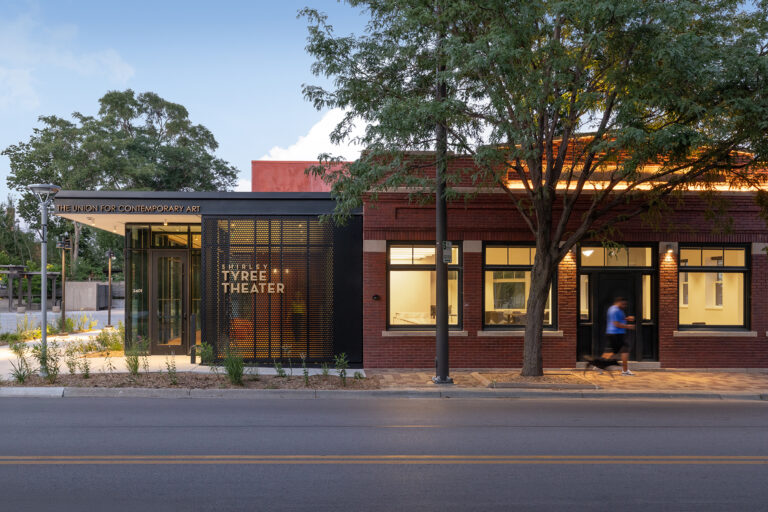
November 20, 2024
The Shirley Tyree Theater was bestowed an Architectural Honor Award by AIA Nebraska this year. Bravo to The Union for Contemporary Art and the entire project team!
Read More
October 24, 2024
We are thrilled to announce that we are the architect of record for the new Omaha Children’s Museum, that will join the growing array of attractions adjoining The RiverFront and Downtown.
Read More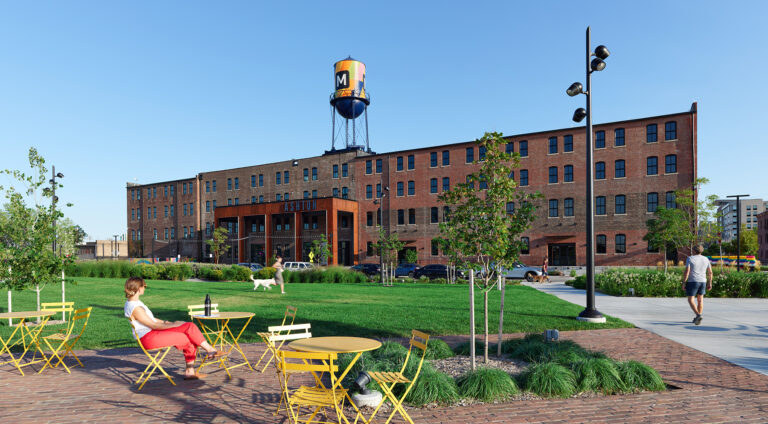
October 21, 2024
There’s a lot already going on in Millwork Commons, keep any eye out of even more excitement and development in the near future!
Read More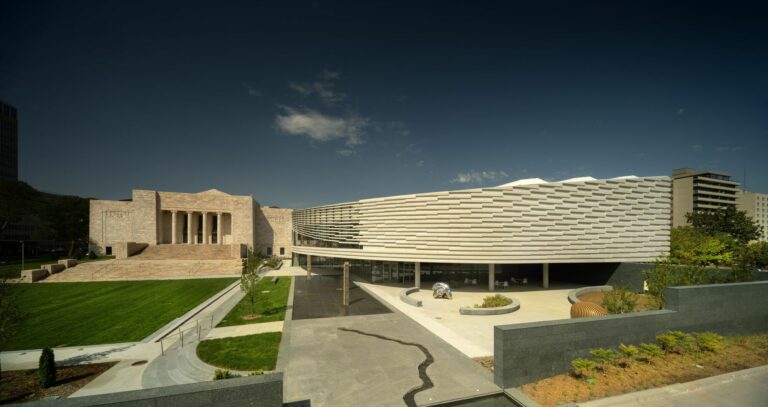
September 13, 2024
The Joslyn has reopened, with a new addition and renovated spaces and grounds for patrons to peruse. Visit the link to see more images and The Joslyn to see it in person!
Read More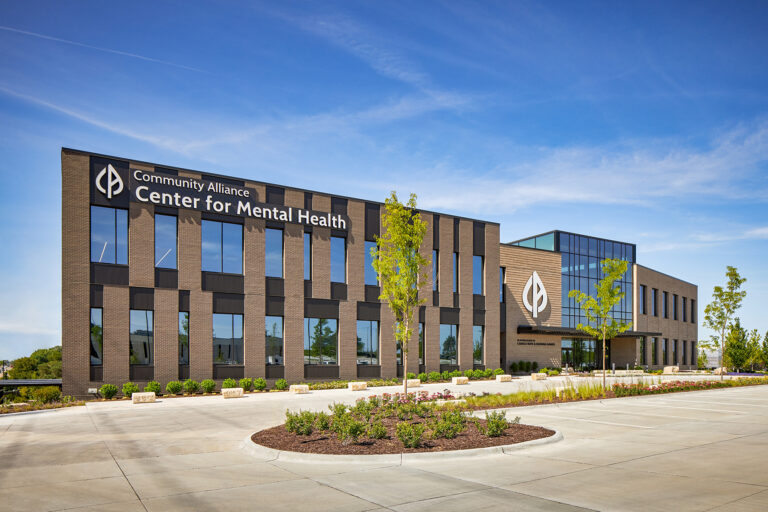
June 17, 2024
Community Alliance and APMA have been working together for 30+ years, and we are thrilled about the completion of their new Center for Mental Health! Head to the link to read all about it.
Read More