We are hiring!
January 28, 2025
We’re growing our team! If you are a talented project architect or project manager who wants to put people first, advance design, and build community, please reach out to careers@alleypoyner.com
Read More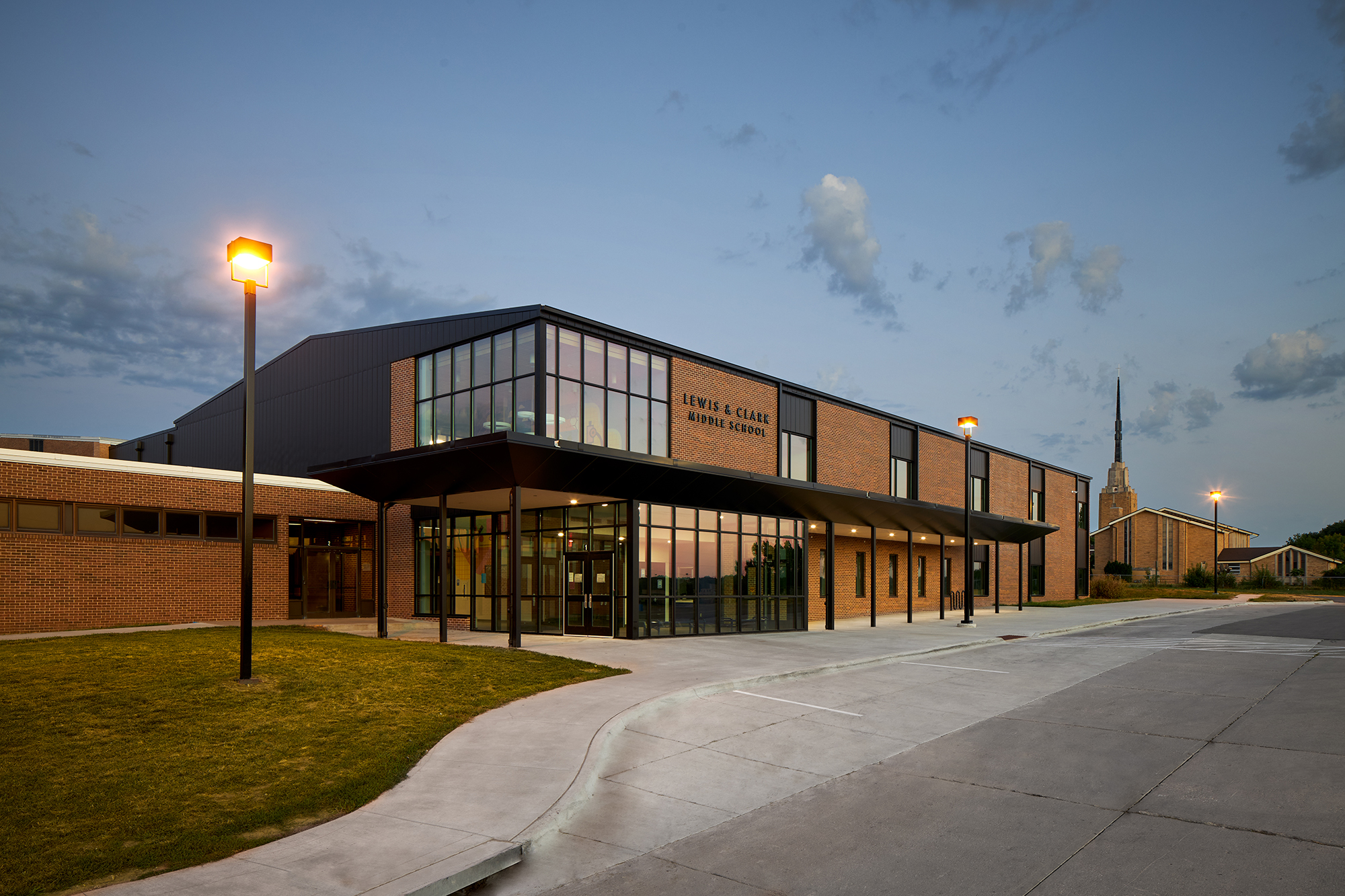
A Fresh Face
Originally a Bond Program project to add 15 new classrooms in replacement for the same number of portables, the design process quickly discovered some additional opportunities that could grow out of this project. Listening to the needs of the district, principal and teachers APMA ideated multiple concepts that added classrooms to multiple locations on the campus. Along with the stakeholder group we discussed the pros and cons of each potential solution. An additional challenge for the school was that the entrance facing the neighborhood which was functional at the time of the original design was isolated from parking and was not accessible. The design team worked through a solution that oriented the new classrooms in a location that worked functionally for the school while creating a new entrance that was adjacent to the parking lot, fully accessible, and provided a new face to 72nd Street and Omaha.
Location
Omaha, NE
Size
26,550 SF Addition
3,350 SF Renovation
Scope of Work
Addition + Renovation
Date of Completion
Fall 2021
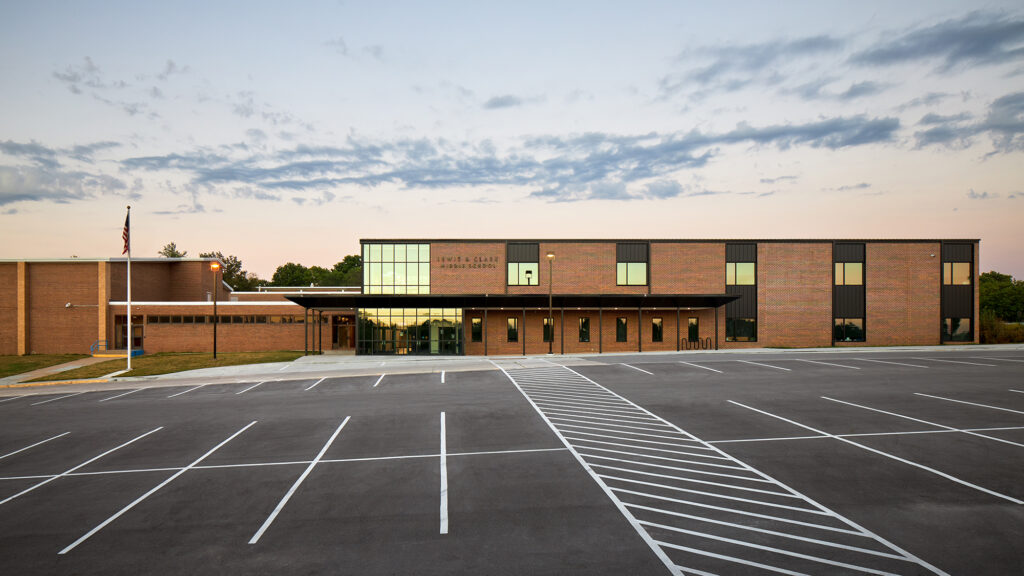
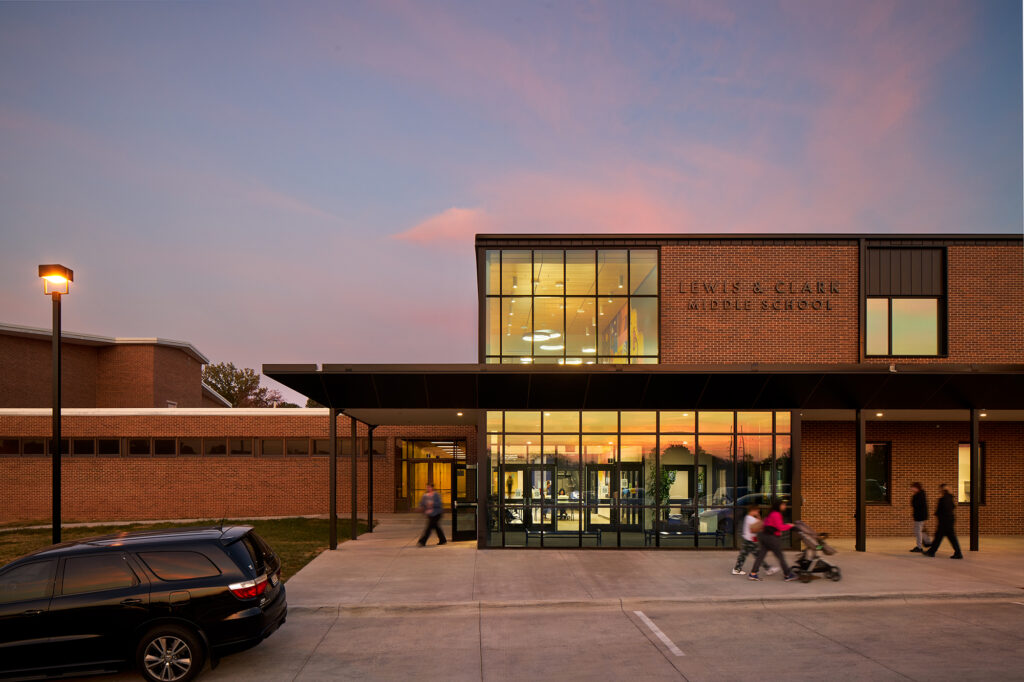
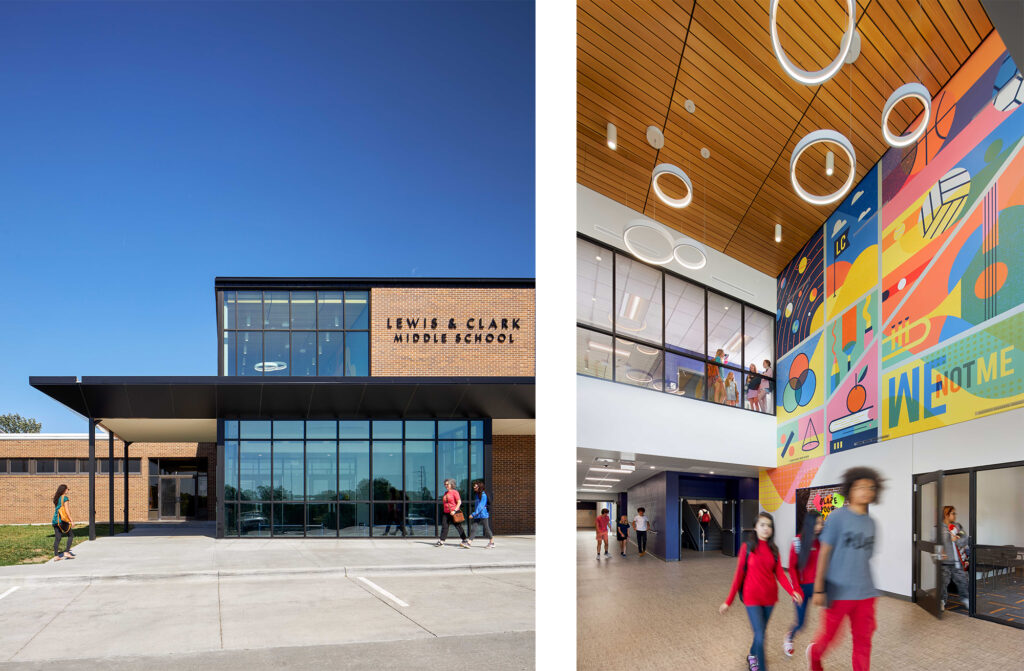

A well designed classroom helps improve attention, reduces anxiety, provides ample natural light, and supports the pedagogy of the educator. Aligning with the Ed Spec from Omaha Public Schools, we worked with the administration and educators to design classrooms with the space that they need
to provide the highest level of education possible.
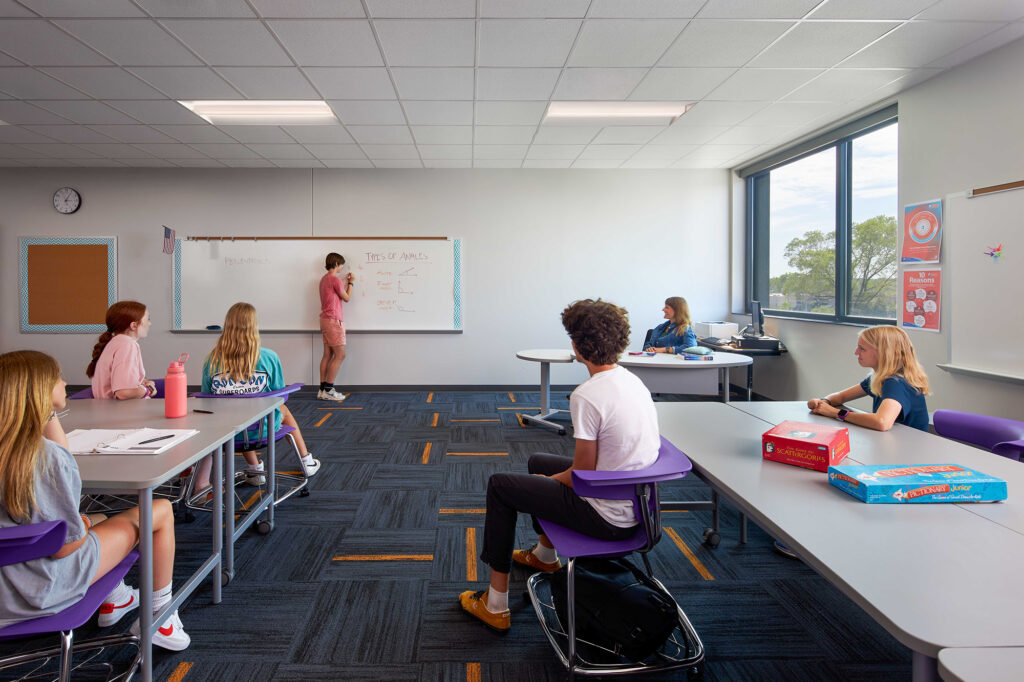

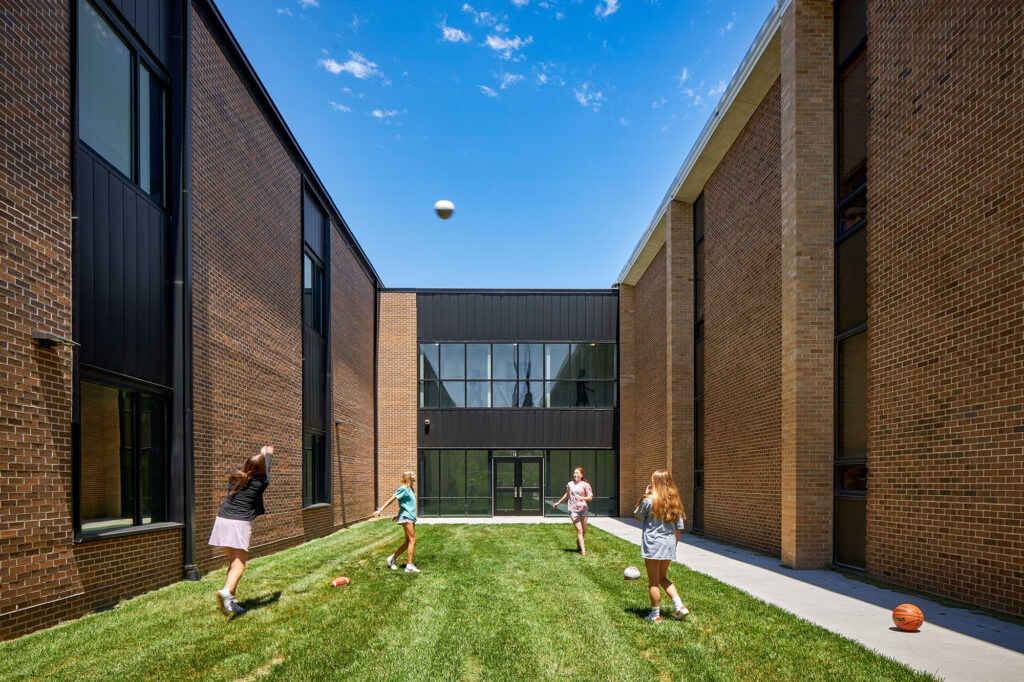
The program for the project may have sounded simple; new classrooms to replace long-outdated portables. Our process started with listened to the school and district to learn all the challenges that impacted the success of the school. Using this information we sketched design iterations, identifying pros and cons of each. The ultimate solution not only provided the much needed new classrooms, it solved challenges such as circulation and accessibility as well.

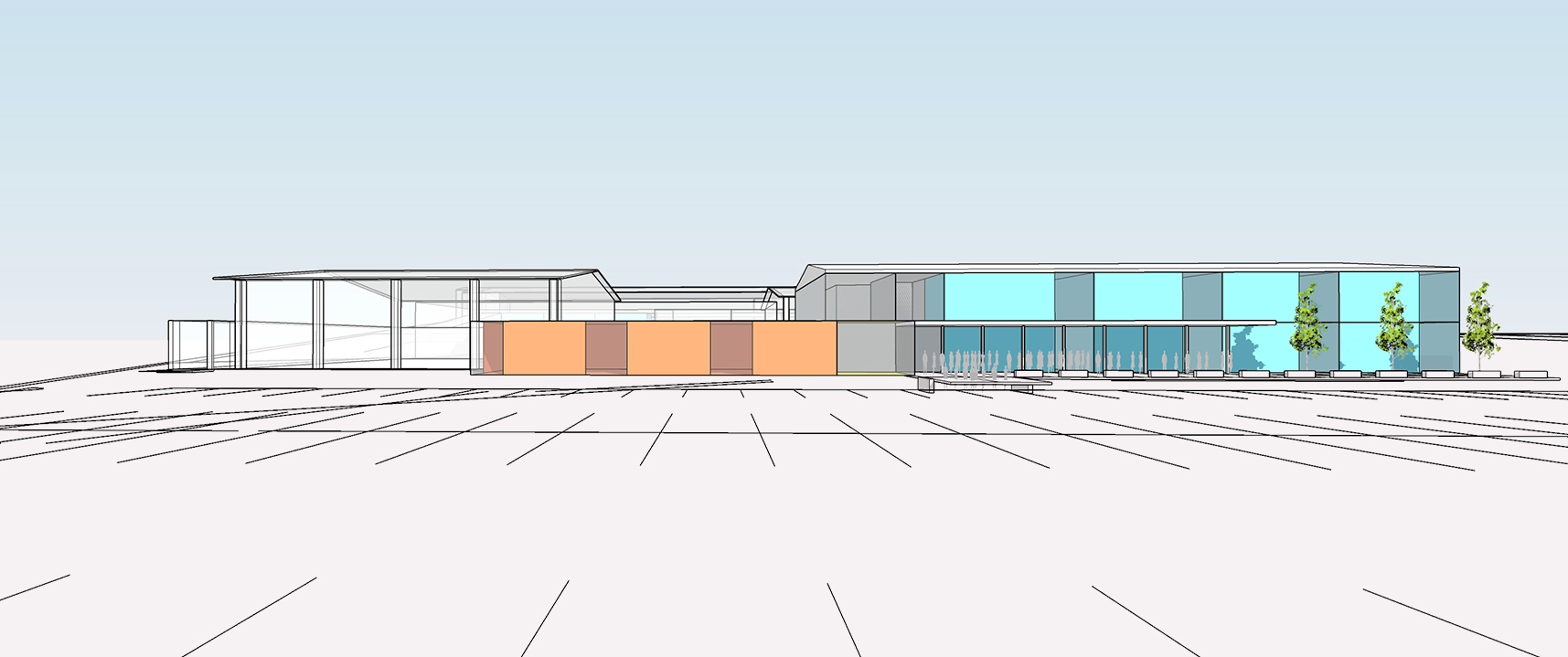
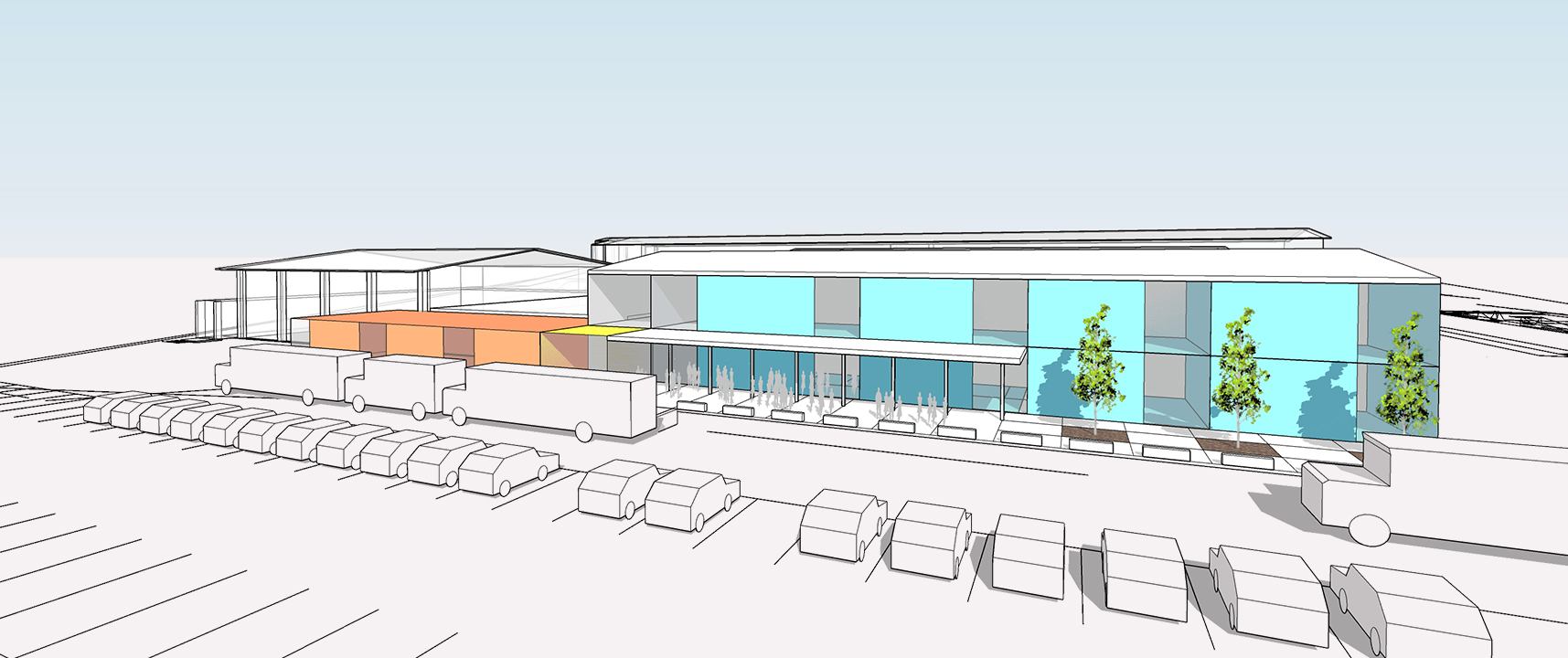
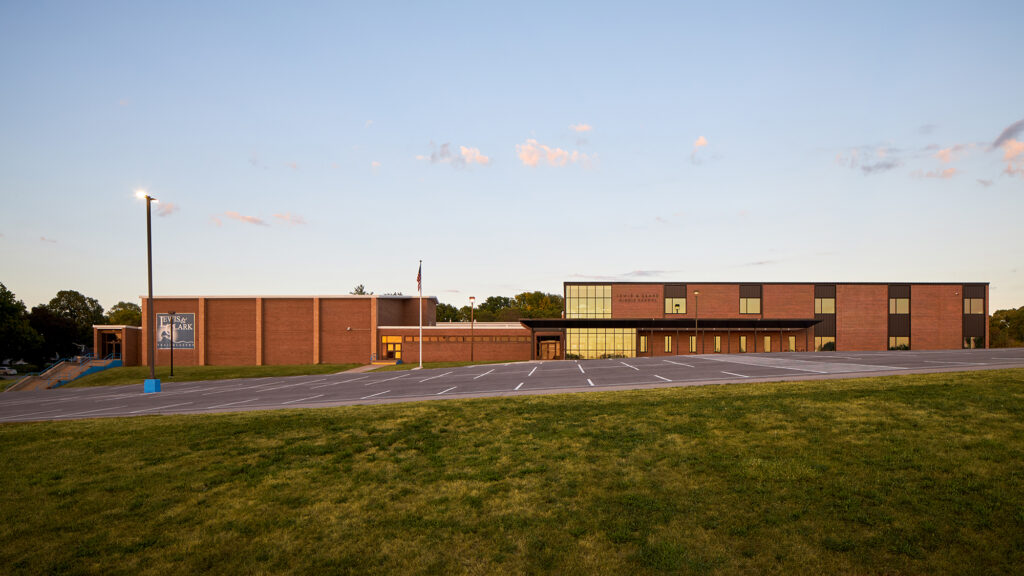
Photography by William Hess
Omaha
1516 Cuming Street
Omaha, Nebraska 68102
p 402.341.1544
f 402.341.4735
Red Oak
302 East Coolbaugh Street
Red Oak, Iowa 51566
p 712.623.6888
Seraphim Mullins
smullins@alleypoyner.com
Anne Hillen
ahillen@alleypoyner.com
Mimi True
mtrue@alleypoyner.com

January 28, 2025
We’re growing our team! If you are a talented project architect or project manager who wants to put people first, advance design, and build community, please reach out to careers@alleypoyner.com
Read More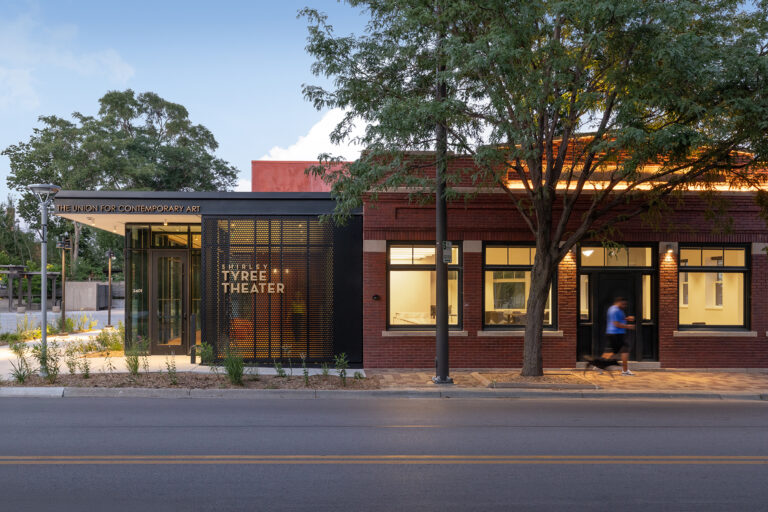
November 20, 2024
The Shirley Tyree Theater was bestowed an Architectural Honor Award by AIA Nebraska this year. Bravo to The Union for Contemporary Art and the entire project team!
Read More
October 24, 2024
We are thrilled to announce that we are the architect of record for the new Omaha Children’s Museum, that will join the growing array of attractions adjoining The RiverFront and Downtown.
Read More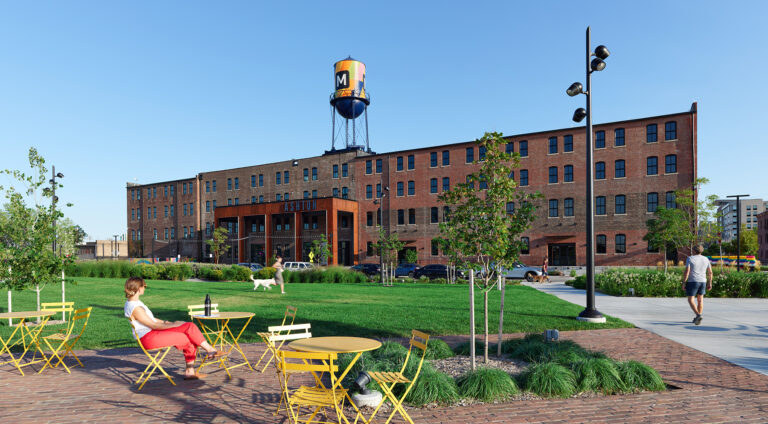
October 21, 2024
There’s a lot already going on in Millwork Commons, keep any eye out of even more excitement and development in the near future!
Read More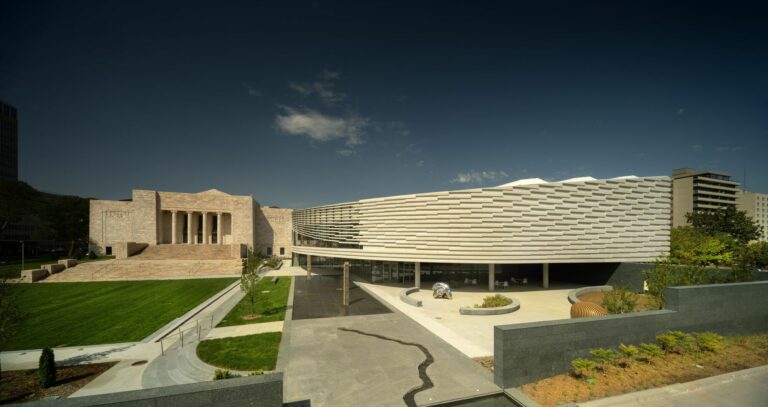
September 13, 2024
The Joslyn has reopened, with a new addition and renovated spaces and grounds for patrons to peruse. Visit the link to see more images and The Joslyn to see it in person!
Read More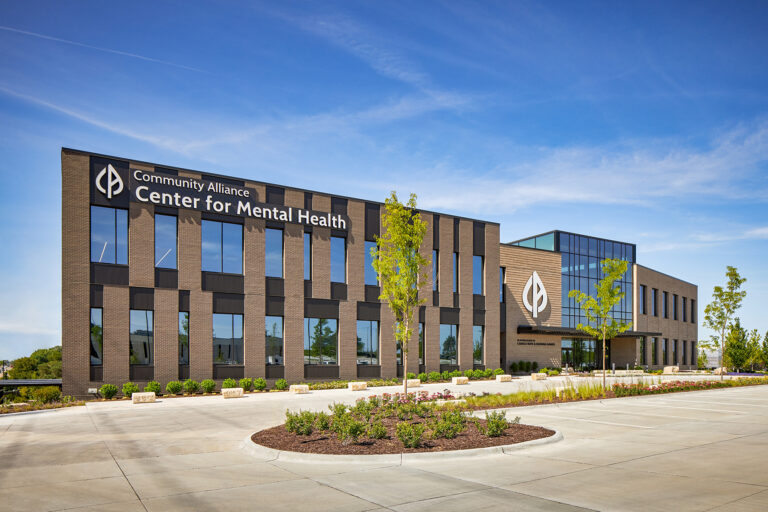
June 17, 2024
Community Alliance and APMA have been working together for 30+ years, and we are thrilled about the completion of their new Center for Mental Health! Head to the link to read all about it.
Read More