We are hiring!
January 28, 2025
We’re growing our team! If you are a talented project architect or project manager who wants to put people first, advance design, and build community, please reach out to careers@alleypoyner.com
Read More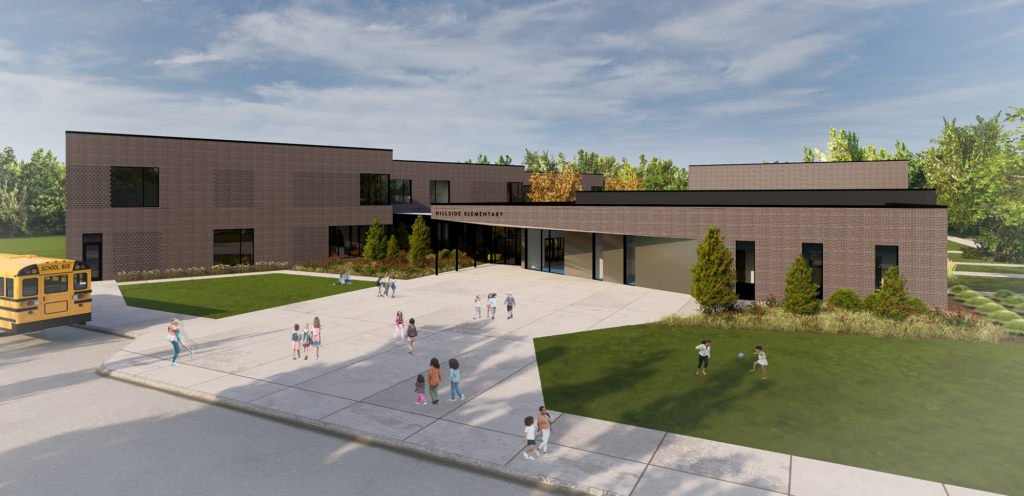
A School for the Community
When we asked the Hillside Design Advisory Committee, “What makes Hillside great?” the overwhelming response was a strong sense of community and student involvement. Everyone involved loves their school but looks forward to a fresh start. Our challenge was to design a new building that captured the essence of their pride while creating learning environments that foster success for both teachers and students.
Location
Omaha, NE
Size
66,600 SF
Scope of Work
New Construction
Date of Completion
Summer 2026
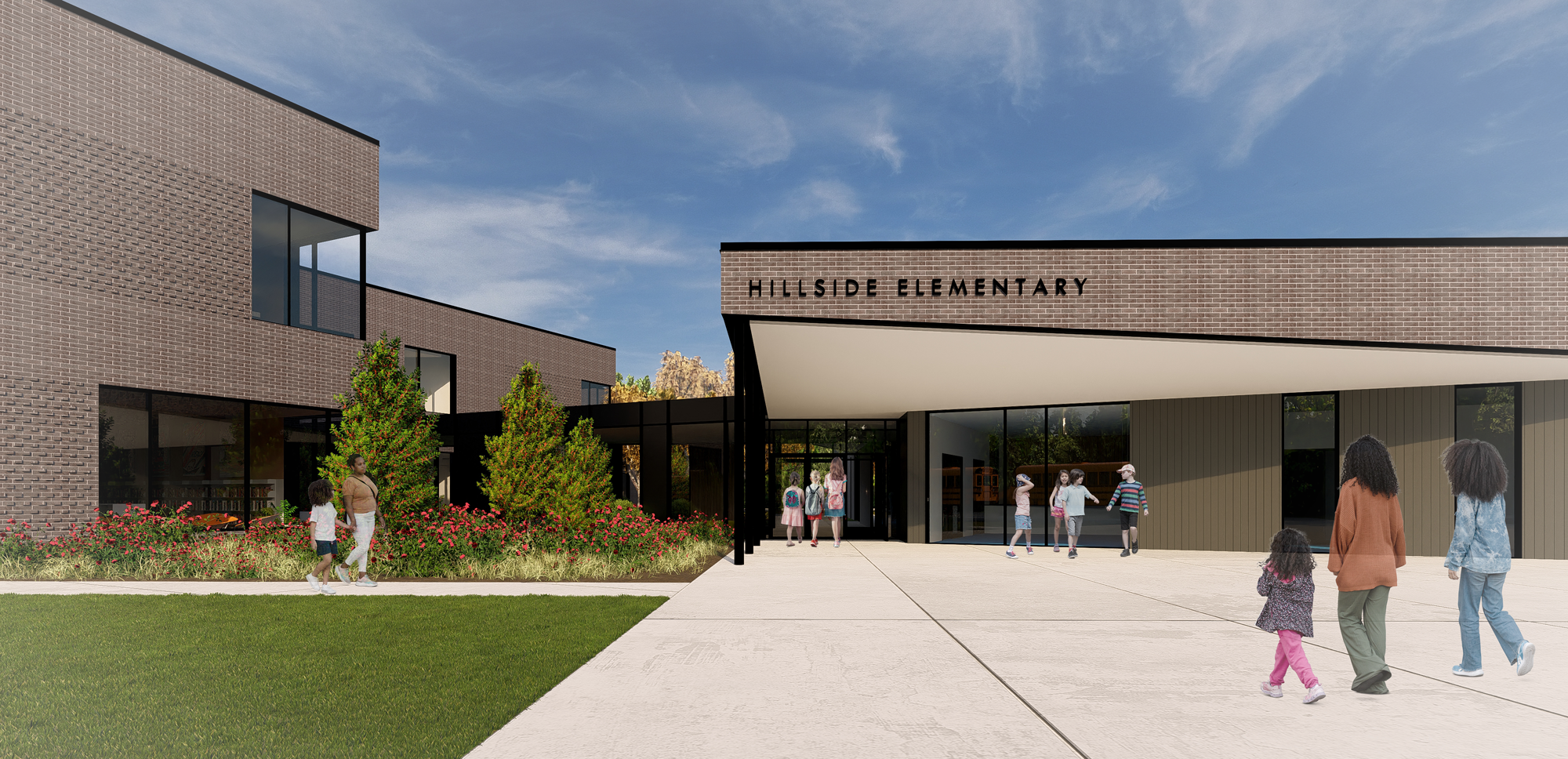
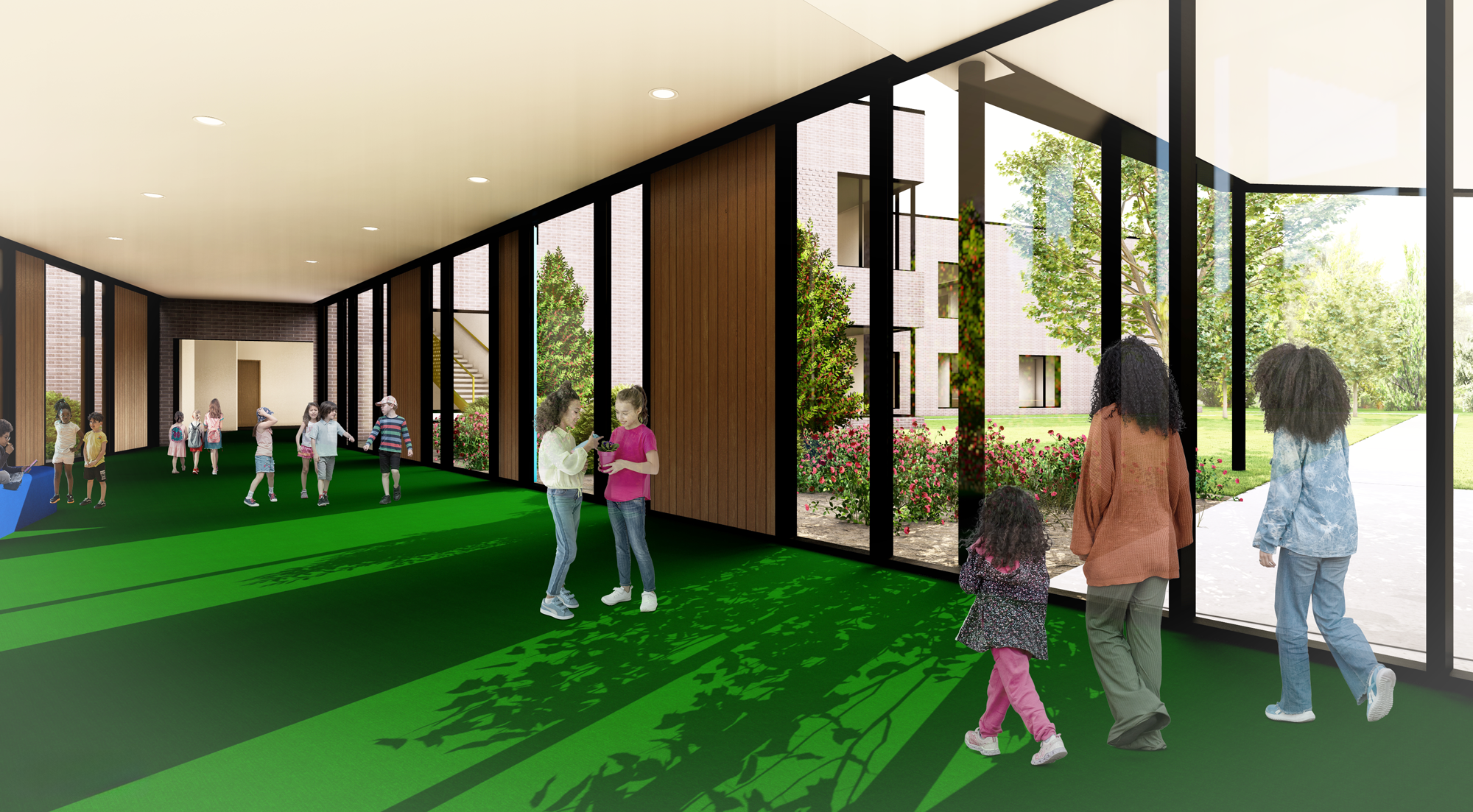
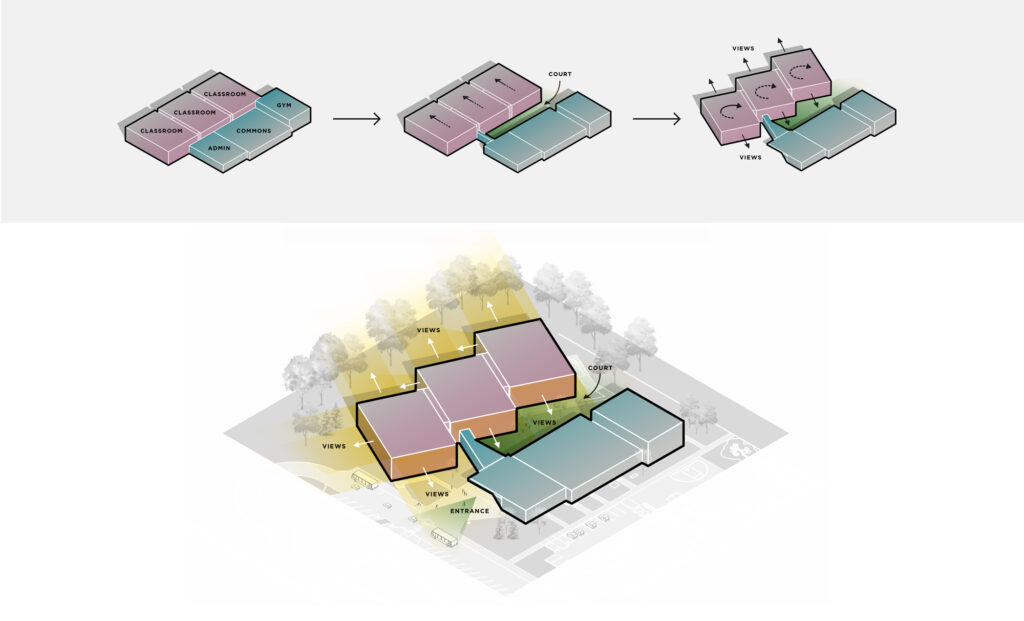
The building was thoughtfully arranged with a public area that includes admin, student commons, and the gym, and a private area that houses classrooms, the library, and specialty rooms. As a three-section school, each grade level was organized as a branch off the main circulation corridor, giving each grade its own identity while sharing collaboration rooms and breakout spaces.
Daylighting and views were key considerations, with windows strategically placed at the end of each grade branch and large windows in every classroom. Through a careful design process the grade-level areas were rotated 30 degrees, allowing each classroom to have views of either the surrounding trees or the central courtyard.
In addition to incorporating biophilic design principles (which aims to connect people with nature in built environments) the design team collaborated with specialists in universal design and neurodivergence. Together, they meticulously reviewed the interior environments, focusing on appropriate materials, color schemes, and furniture choices.
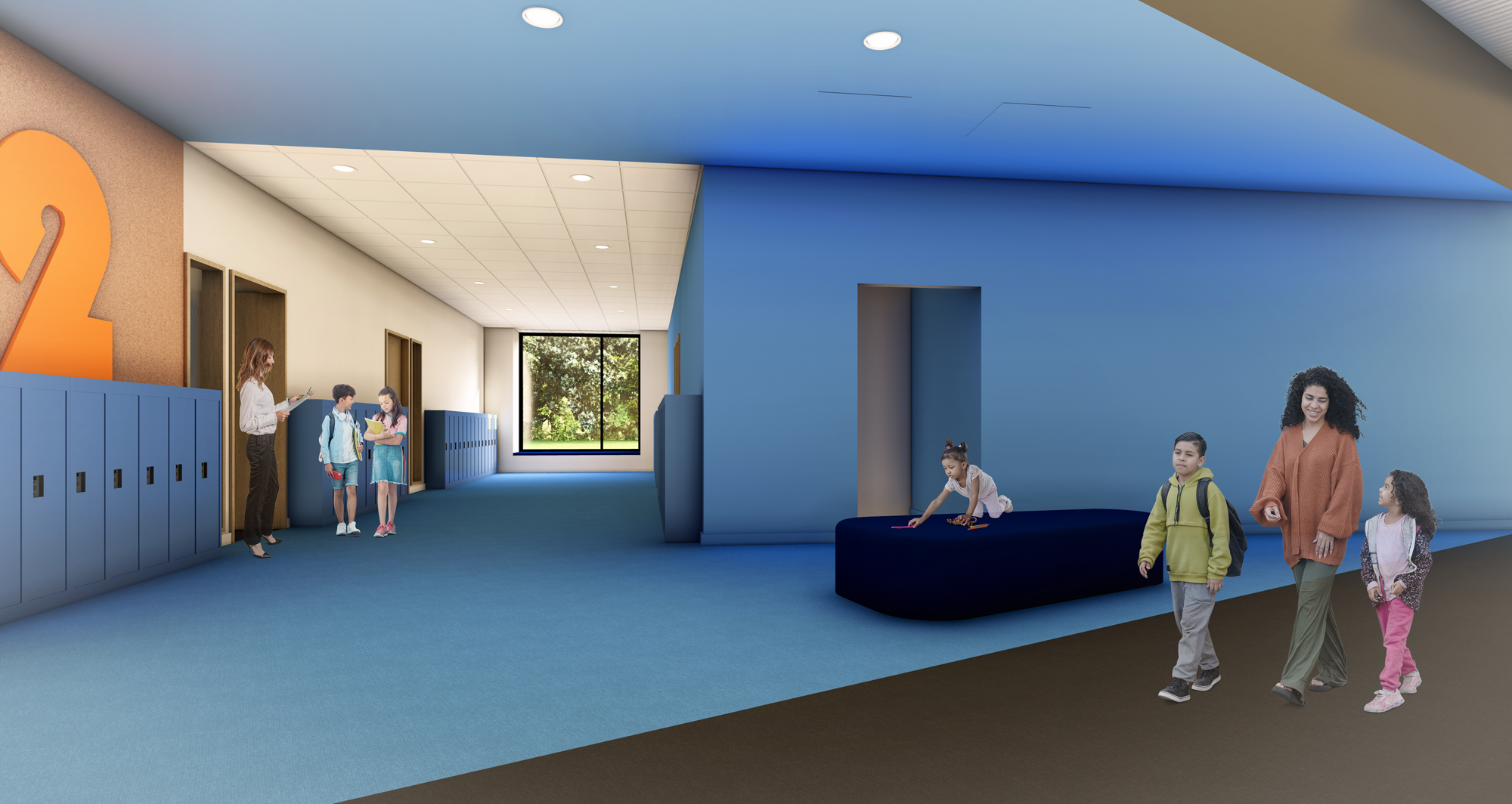
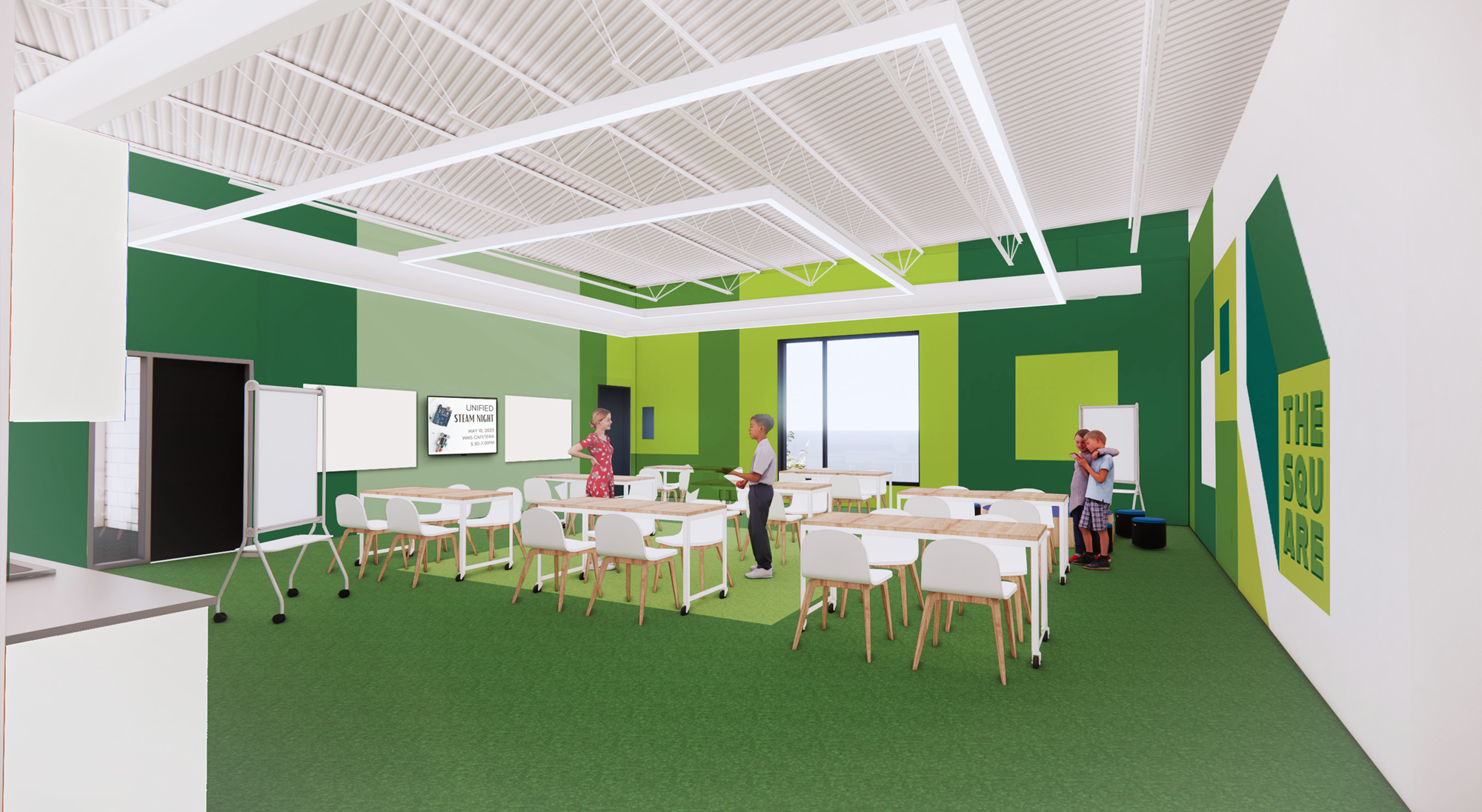
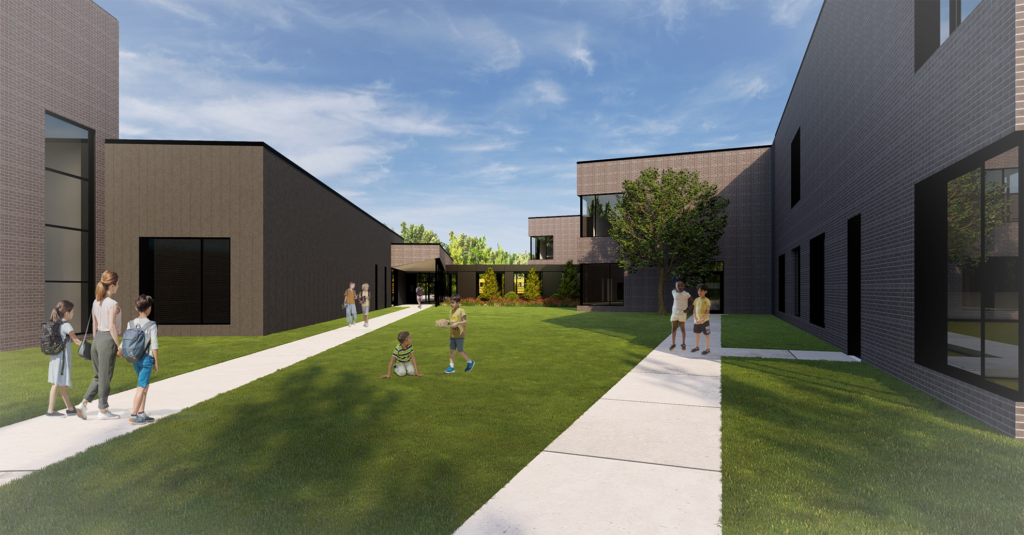
Renderings by Alley Poyner Macchietto Architecture
Omaha
1516 Cuming Street
Omaha, Nebraska 68102
p 402.341.1544
f 402.341.4735
Red Oak
302 East Coolbaugh Street
Red Oak, Iowa 51566
p 712.623.6888
Seraphim Mullins
smullins@alleypoyner.com
Anne Hillen
ahillen@alleypoyner.com
Mimi True
mtrue@alleypoyner.com

January 28, 2025
We’re growing our team! If you are a talented project architect or project manager who wants to put people first, advance design, and build community, please reach out to careers@alleypoyner.com
Read More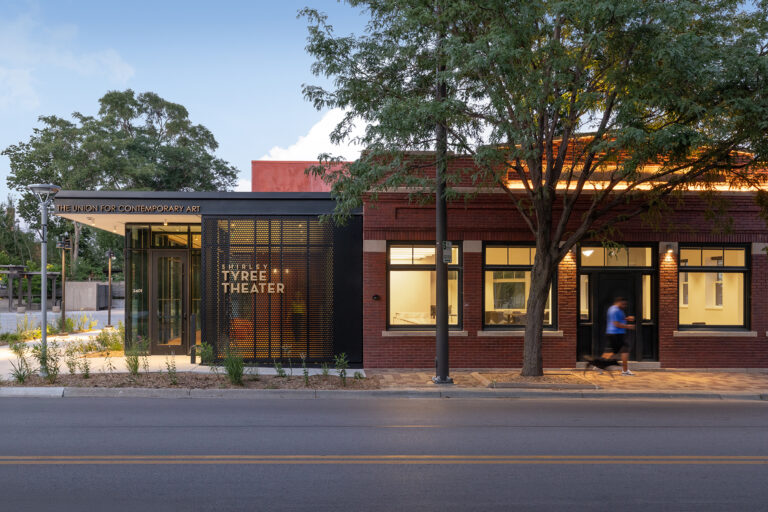
November 20, 2024
The Shirley Tyree Theater was bestowed an Architectural Honor Award by AIA Nebraska this year. Bravo to The Union for Contemporary Art and the entire project team!
Read More
October 24, 2024
We are thrilled to announce that we are the architect of record for the new Omaha Children’s Museum, that will join the growing array of attractions adjoining The RiverFront and Downtown.
Read More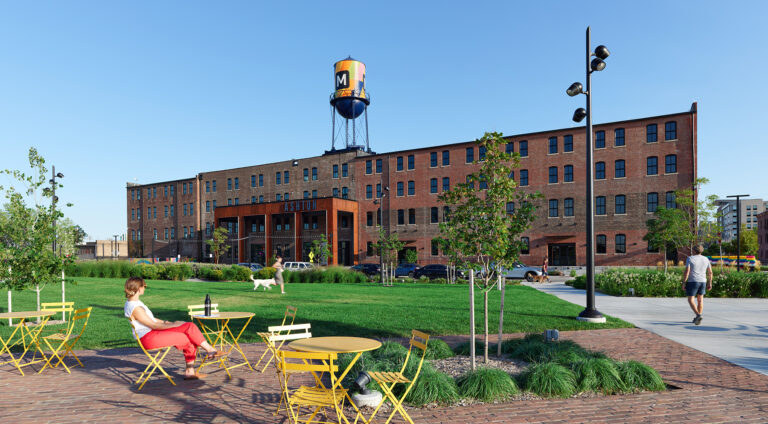
October 21, 2024
There’s a lot already going on in Millwork Commons, keep any eye out of even more excitement and development in the near future!
Read More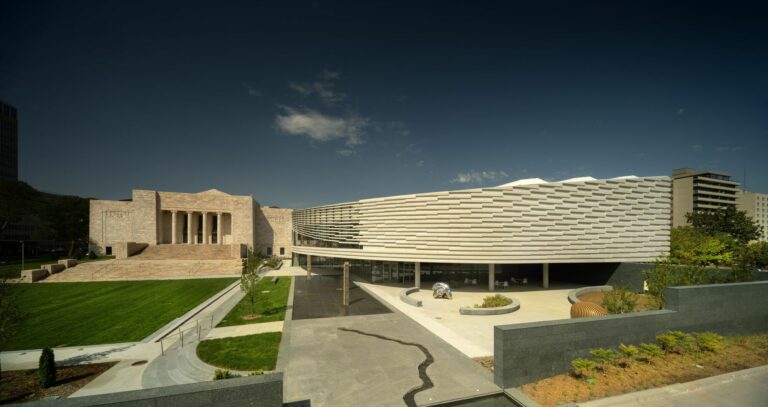
September 13, 2024
The Joslyn has reopened, with a new addition and renovated spaces and grounds for patrons to peruse. Visit the link to see more images and The Joslyn to see it in person!
Read More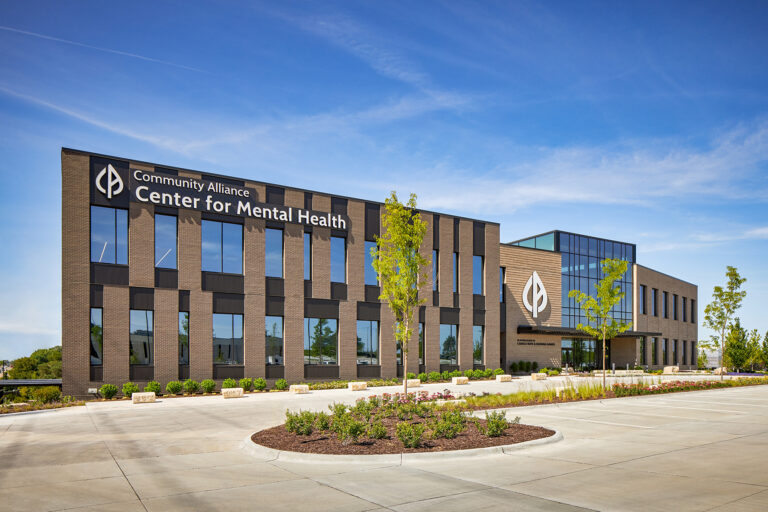
June 17, 2024
Community Alliance and APMA have been working together for 30+ years, and we are thrilled about the completion of their new Center for Mental Health! Head to the link to read all about it.
Read More