We are hiring!
January 28, 2025
We’re growing our team! If you are a talented project architect or project manager who wants to put people first, advance design, and build community, please reach out to careers@alleypoyner.com
Read More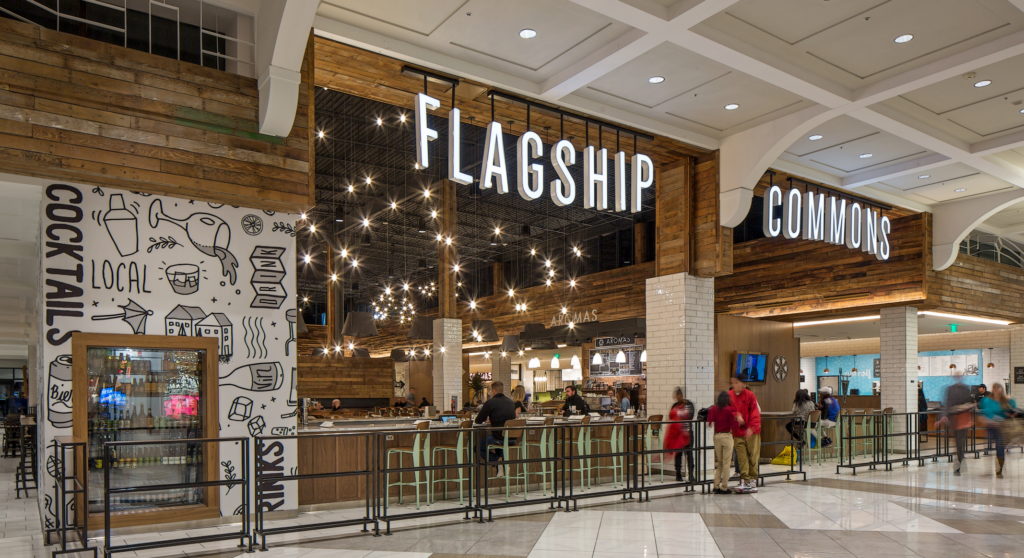
An Uncommon Food Hall
The project was designed to be an upscale take on the typical mall food court. Nine different dining concepts, ranging from ramen to kabobs to a full-service bar, each boast their own unique design and are set around a central hall marked with a large fireplace and comfortable lounge seating. Various seating options (high top, traditional tables and banquet seating) allow for flexibility and comfort for group and individual diners. To compliment the high ceilings and add warmth to the space, the team used 16,000 lineal feet of wood reclaimed from Nebraska and Iowa barns to create paneling and tables that were juxtaposed against the more industrial look of subway tile, concrete floors and exposed lighting.
Location
Omaha, NE
Size
26,337 SF
Scope of Work
Tenant Improvement
Date of Completion
2015
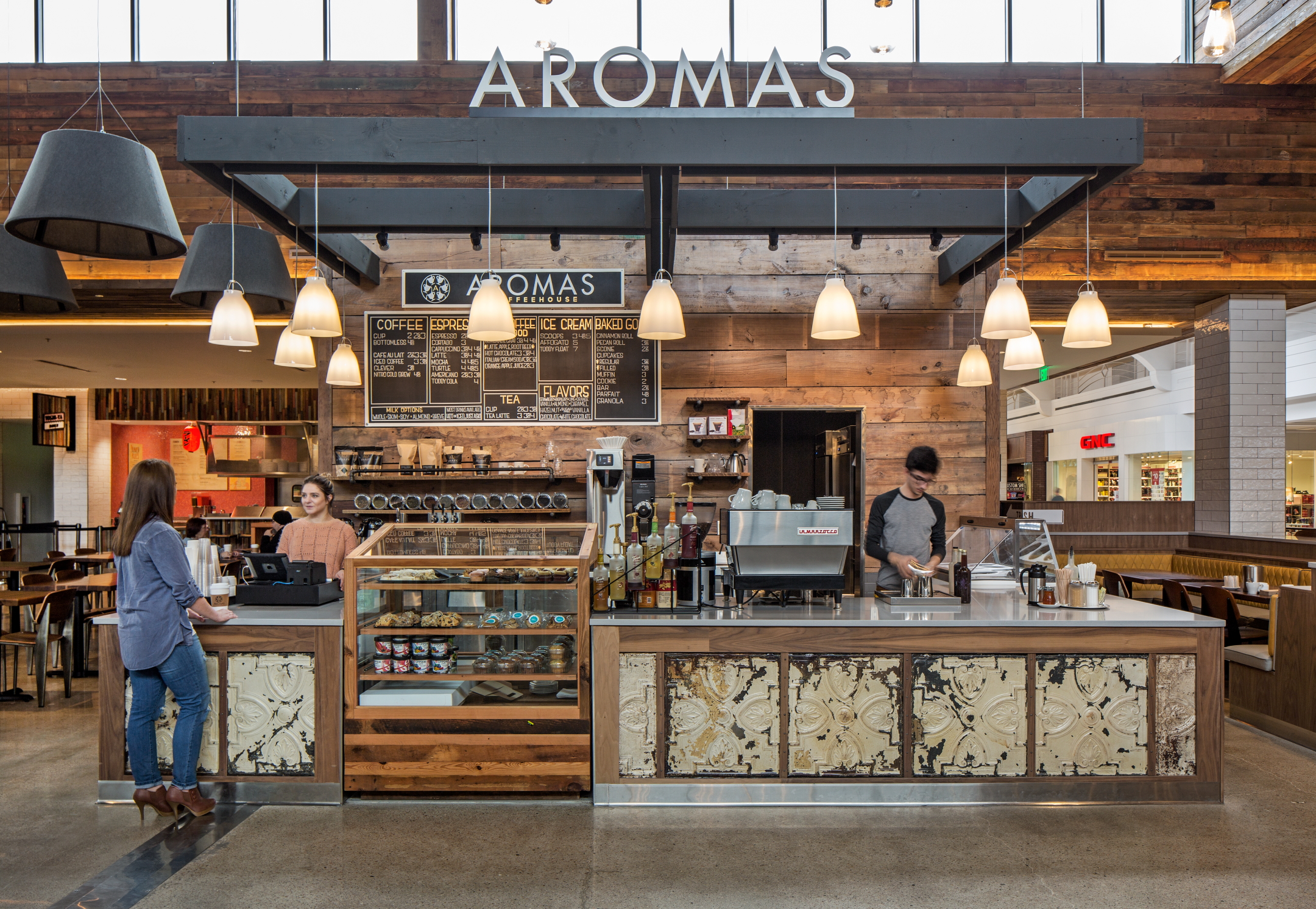
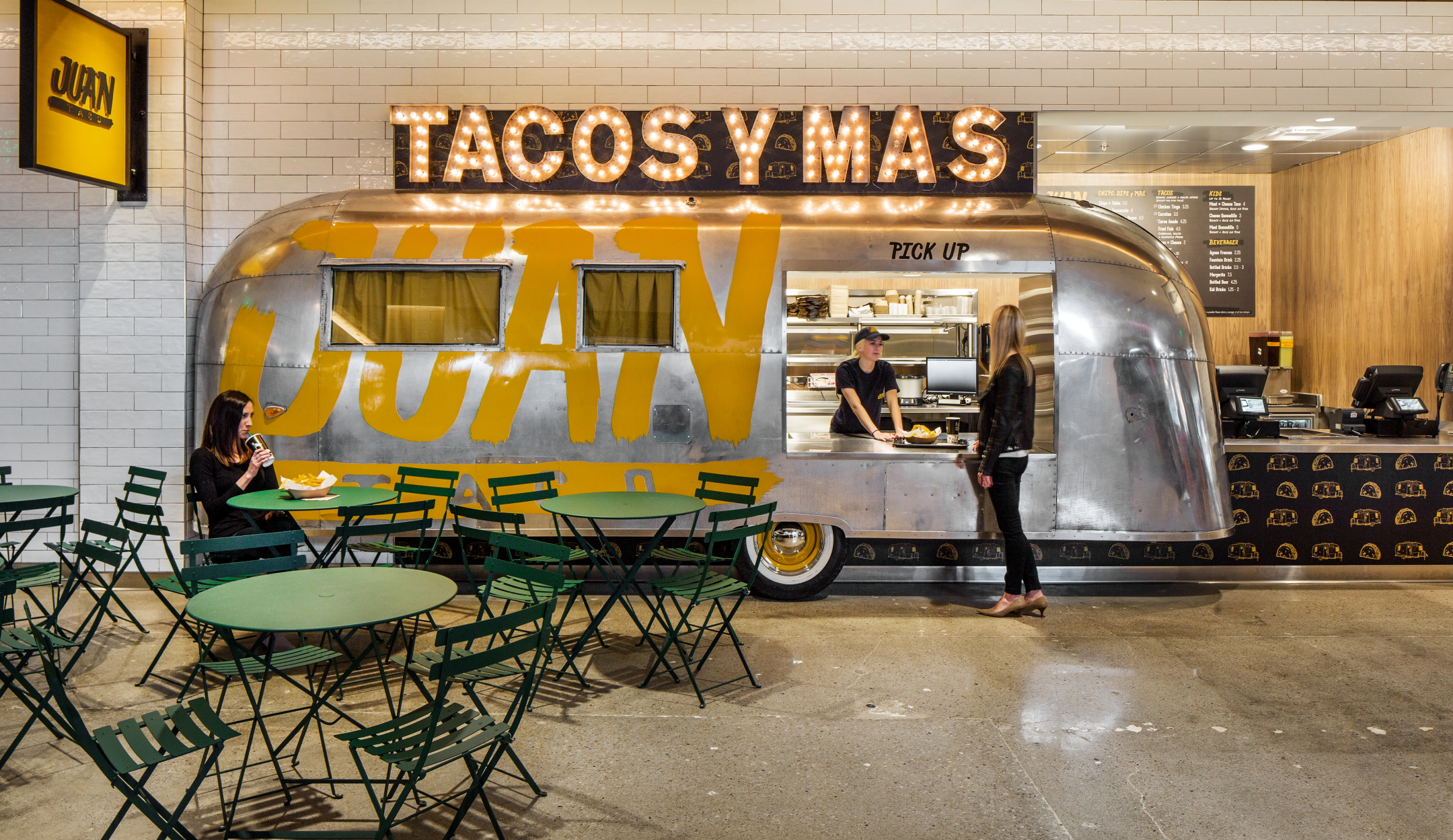
“Flagship Commons was developed in tandem with Westroads Mall officials, so the approach was somewhere in between a traditional mall food court and a food hall designed for gourmand, adventurous eaters.”
Tony Gentile
head chef for Flagship Restaurant Group
The design creates the ideal backdrop for the unique brand identities of each restaurant (including the taco restaurant’s Airstream trailer painted with yellow letters, and the ramen spot’s red penny-tile walls and hanging lantern). Ping pong and foosball tables complete the scene, making the location a groundbreaking fun and fulfilling dining experience for all ages and taste buds.
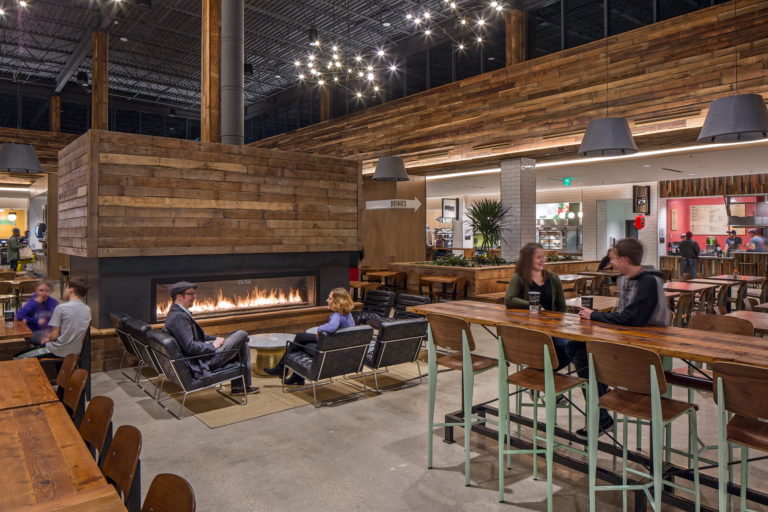
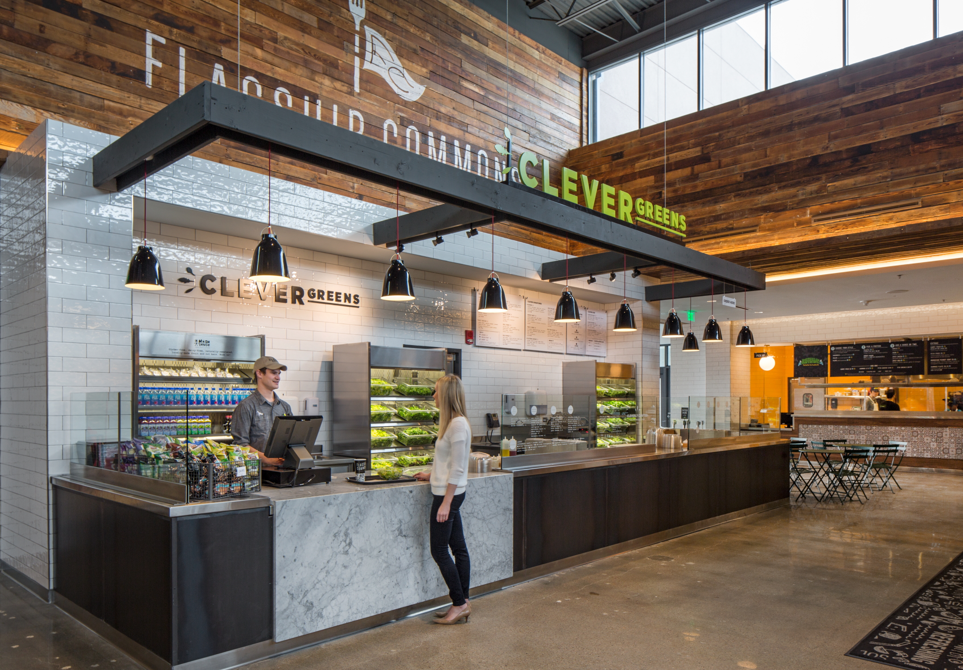
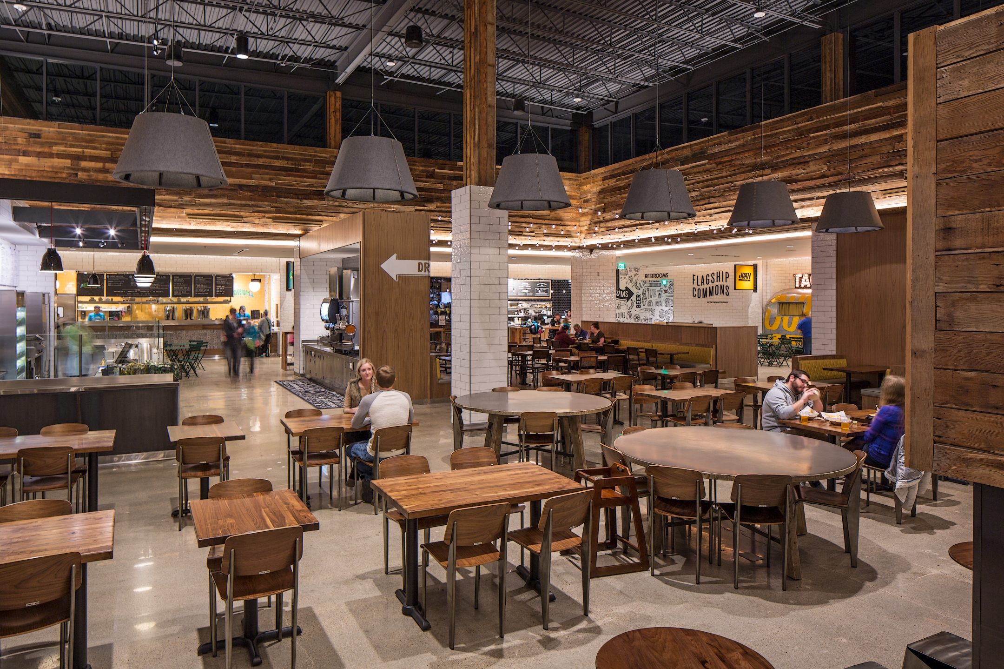
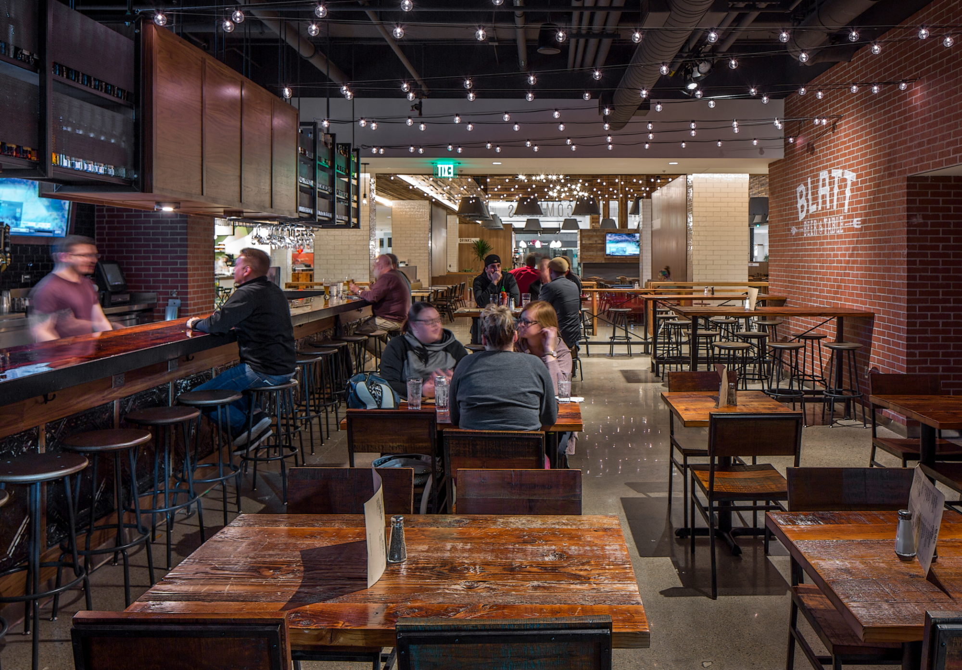
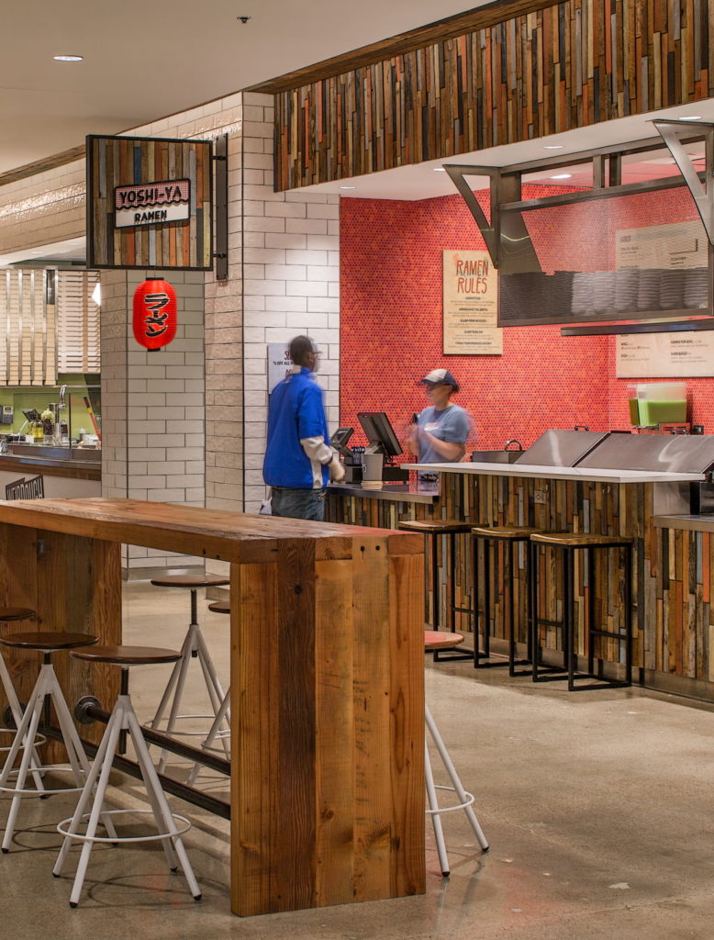
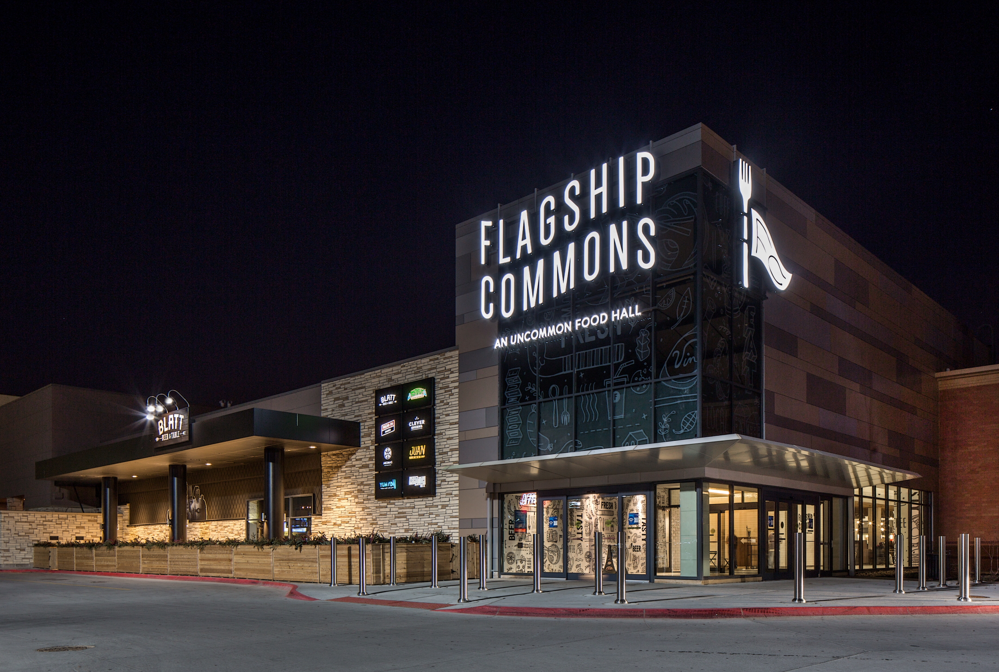
Photography by Tom Kessler
Omaha
1516 Cuming Street
Omaha, Nebraska 68102
p 402.341.1544
f 402.341.4735
Red Oak
302 East Coolbaugh Street
Red Oak, Iowa 51566
p 712.623.6888
Seraphim Mullins
smullins@alleypoyner.com
Anne Hillen
ahillen@alleypoyner.com
Mimi True
mtrue@alleypoyner.com

January 28, 2025
We’re growing our team! If you are a talented project architect or project manager who wants to put people first, advance design, and build community, please reach out to careers@alleypoyner.com
Read More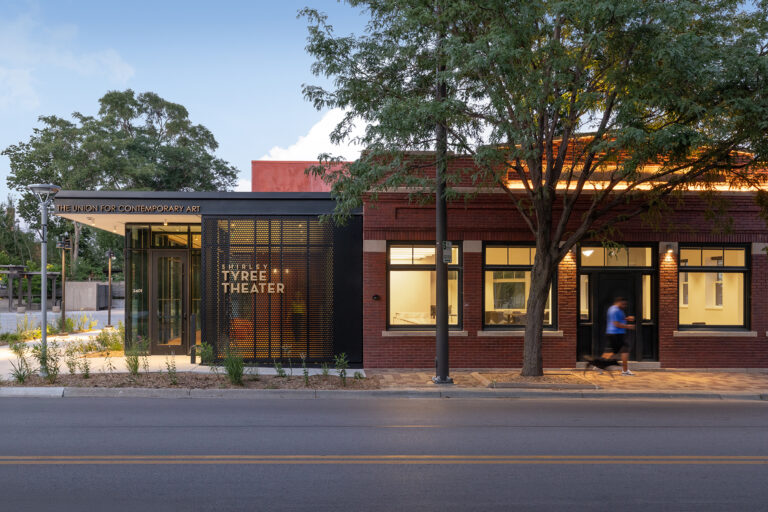
November 20, 2024
The Shirley Tyree Theater was bestowed an Architectural Honor Award by AIA Nebraska this year. Bravo to The Union for Contemporary Art and the entire project team!
Read More
October 24, 2024
We are thrilled to announce that we are the architect of record for the new Omaha Children’s Museum, that will join the growing array of attractions adjoining The RiverFront and Downtown.
Read More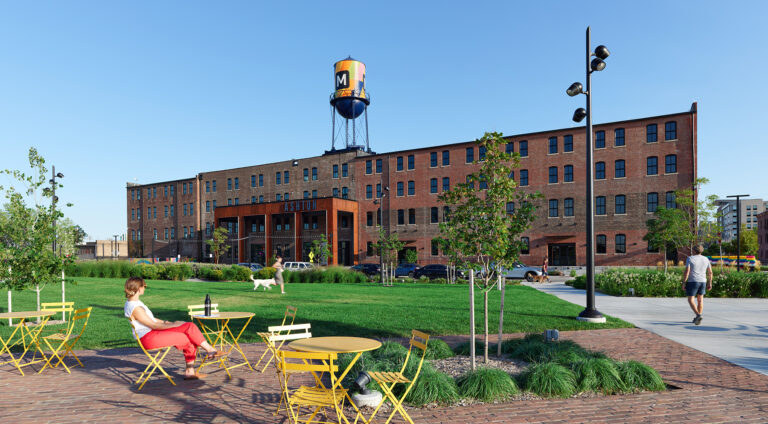
October 21, 2024
There’s a lot already going on in Millwork Commons, keep any eye out of even more excitement and development in the near future!
Read More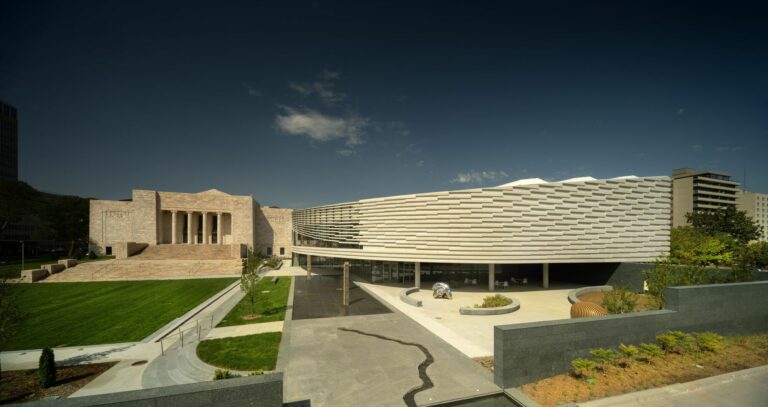
September 13, 2024
The Joslyn has reopened, with a new addition and renovated spaces and grounds for patrons to peruse. Visit the link to see more images and The Joslyn to see it in person!
Read More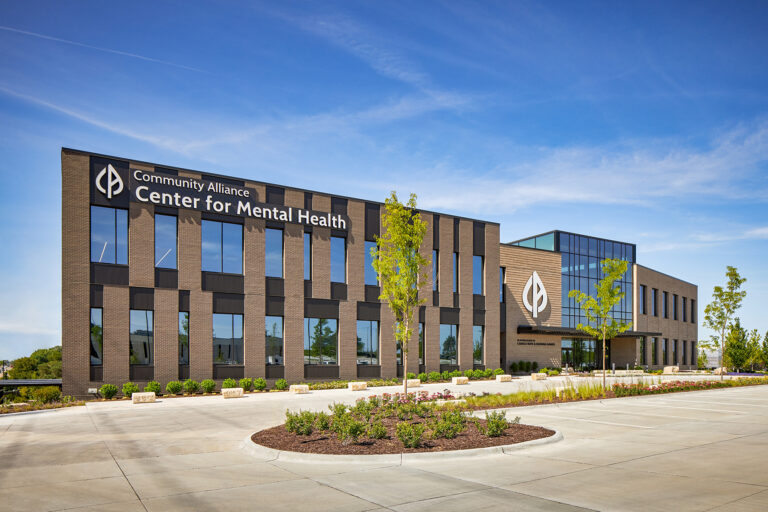
June 17, 2024
Community Alliance and APMA have been working together for 30+ years, and we are thrilled about the completion of their new Center for Mental Health! Head to the link to read all about it.
Read More