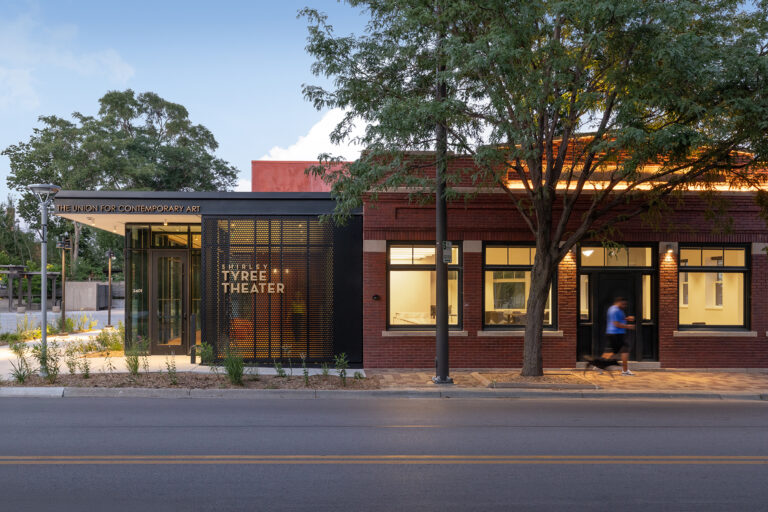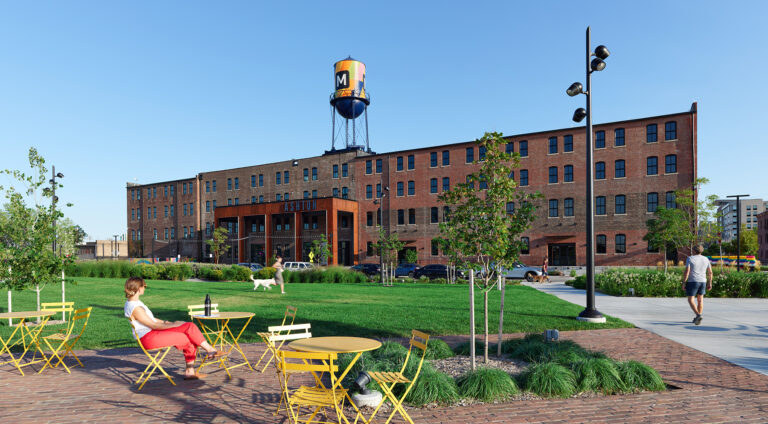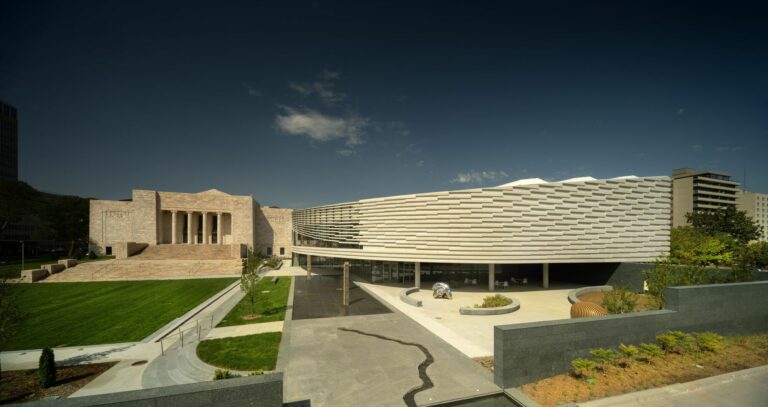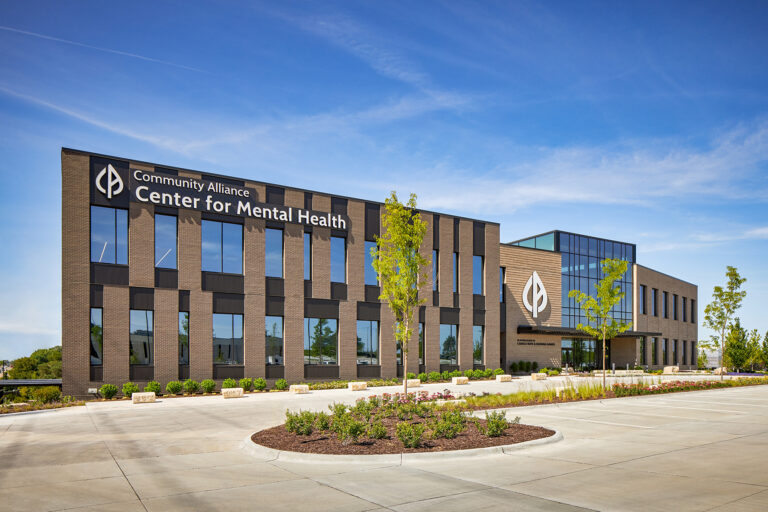We are hiring!
January 28, 2025
We’re growing our team! If you are a talented project architect or project manager who wants to put people first, advance design, and build community, please reach out to careers@alleypoyner.com
Read MoreLocated in a building that sat vacant and derelict for more than 10 years, Hotel Indigo is a nod to the history of downtown Omaha and the notorious characters that inhabited it a century ago. Historic architectural details mix playfully with modern amenities to create a space that is not only unique and referential, but modern and comfortable. 90 guest rooms have been designed to evoke some of that Old World charm one might have found in a Prohibition Era speakeasy, while not forgetting the needs of contemporary guests. Another complicated renovation executed with style by our capable design team.
The black box theater design unites an existing building with a new addition and adds to the arts organization’s campus. The historic red brick building is complemented with custom-colored precast panels. This addition provides necessary volume for the theater and adjacent shop with a reinforced structure and upgraded mechanical systems for the expanded facility. Designed to meet the Union’s programmatic needs and support their mission the new facility includes a scene shop, rehearsal space, and reception area. Ensuring that all spaces stay activated, the lobby and reception area can double as rehearsal and secondary performance spaces.
After designing the master plan for the new Millwork Commons neighborhood, APMA began work on the transformation of the historic Ashton building into a mixed-use hub for north downtown. The renovated building commemorates the history of the former window factory while celebrating the energy of its new use. Constructed of heavy timber and load-bearing masonry the building had developed a rich patina throughout its lifetime.
Distributed between the top two floors of the historic Ashton Building in Omaha’s Millwork District, this 400-person technology-focused workplace is organized for various working styles. New building elements were designed to create a distinction from old, offering a strong counterpoint to the rich existing architecture. Each area was thoughtfully designed as a backdrop to highlight the company’s personality alongside the existing architecture, while artfully incorporating branding and color throughout.
When the Durham Museum was looking for a partner to undertake the restoration of its historic façade, they came to us. Built in 1931 and clad in glazed terra cotta masonry units the art deco building was showing signs of deterioration including spalling, cracking and shifting. APMA worked with in-field experts to verify the necessary repairs were executed in a way that maintained the highest historic integrity.
Originally built in 1892 as the Palace Hotel, the renovated building is situated on a key corner in the midst of Pender’s three-block commercial district. A complete historic renovation and adaptive reuse of the building transformed the former hotel and county office building into a mixed-use facility featuring commercial spaces on the main floor and 15 apartments on the upper two levels. As part of the renovation, infilled storefronts were opened and new wood storefronts to match originals were installed. The historic corridors were retained, and the crumbling grand stair was restored.
APMA worked with the Iowa West Foundation and Pottawattamie Arts, Culture and Entertainment (PACE) to design the Hoff Family Arts & Culture Center, a world-class facility that features the 282-seat Schlott Performing Arts Theater and a multi-use facility with artist studio space, exhibit areas, classrooms, rehearsal space, and more. This complex serves as a permanent home to Chanticleer Community Theater and the Kanesville Symphony Orchestra, as well as administrative offices and rehearsal space for the American Midwest Ballet and the Kitchen Council, a food startup incubator.
Designed for downtown professionals and students seeking modern, efficient and technology-ready apartments in Omaha’s urban core, APMA worked with developer Arch Icon to transform nine individual historic buildings into The Flats on Howard. The Flats are located within the Howard Street Historic Apartment District (HSHAD), a unique area of multiple family dwelling units that grew out of an area of mansions in the early 1900’s. The historic apartments were designed in a variety of styles with original details restored or replicated to add character and charm. The original murphy bed frames; private wrought iron balconies, hardwood, terrazzo and porcelain tile floors are just a few of the historic touches that adorn a wide variety of apartments styles, sizes and configurations in several classic brick buildings.
Originally built in 1910 and occupying a prominent corner in the popular Blackstone District adjacent to the University of Nebraska Medical Center campus, the Colonial Hotel Apartments was rehabilitated to its former glory through thoughtful intervention. The building – a former hotel – had become structurally unsound. Its restoration represents a rebirth for the landmark, adding density to the Dodge St./Farnam St. corridor, and preserving the history of this unique Omaha neighborhood.
The Union for Contemporary Art “strives to unite artists and the community to inspire positive social change in North Omaha.” The Union took this vision to heart when they began their search for a larger facility in which to house their expanding program needs. They focused in on a vacant building in a prominent North Omaha location that was once a lively commercial and entertainment node. The new space is five times the size of The Union’s original home, allowing the organization to expand its program offerings.
Omaha
1516 Cuming Street
Omaha, Nebraska 68102
p 402.341.1544
f 402.341.4735
Red Oak
302 East Coolbaugh Street
Red Oak, Iowa 51566
p 712.623.6888
Seraphim Mullins
smullins@alleypoyner.com
Anne Hillen
ahillen@alleypoyner.com
Mimi True
mtrue@alleypoyner.com

January 28, 2025
We’re growing our team! If you are a talented project architect or project manager who wants to put people first, advance design, and build community, please reach out to careers@alleypoyner.com
Read More
November 20, 2024
The Shirley Tyree Theater was bestowed an Architectural Honor Award by AIA Nebraska this year. Bravo to The Union for Contemporary Art and the entire project team!
Read More
October 24, 2024
We are thrilled to announce that we are the architect of record for the new Omaha Children’s Museum, that will join the growing array of attractions adjoining The RiverFront and Downtown.
Read More
October 21, 2024
There’s a lot already going on in Millwork Commons, keep any eye out of even more excitement and development in the near future!
Read More
September 13, 2024
The Joslyn has reopened, with a new addition and renovated spaces and grounds for patrons to peruse. Visit the link to see more images and The Joslyn to see it in person!
Read More
June 17, 2024
Community Alliance and APMA have been working together for 30+ years, and we are thrilled about the completion of their new Center for Mental Health! Head to the link to read all about it.
Read More