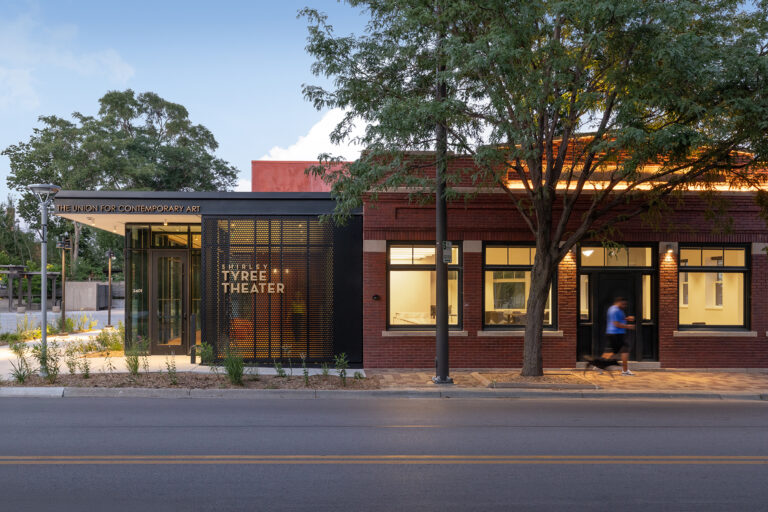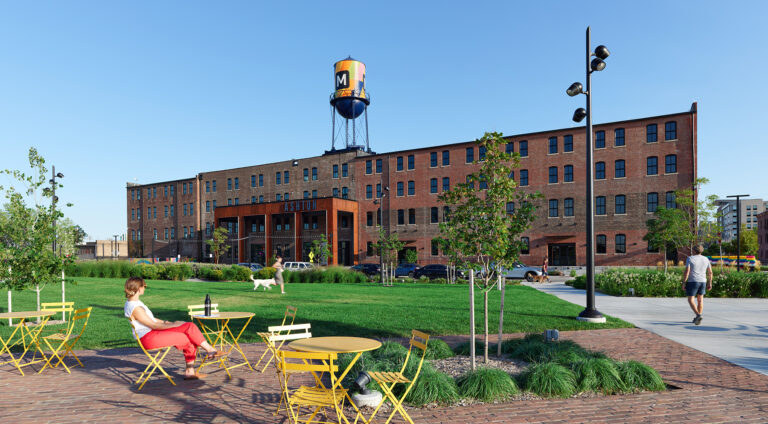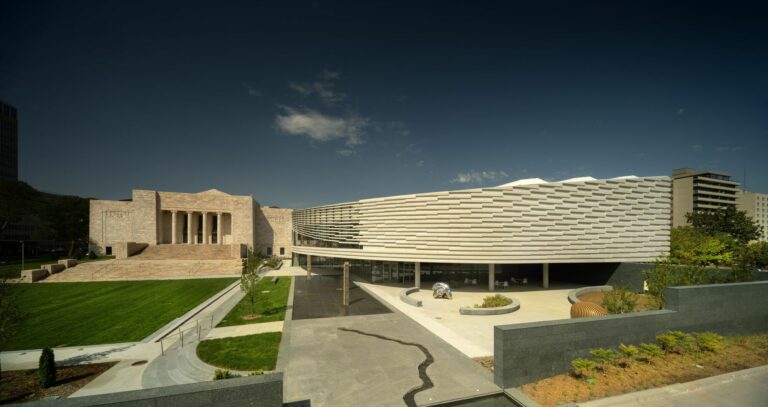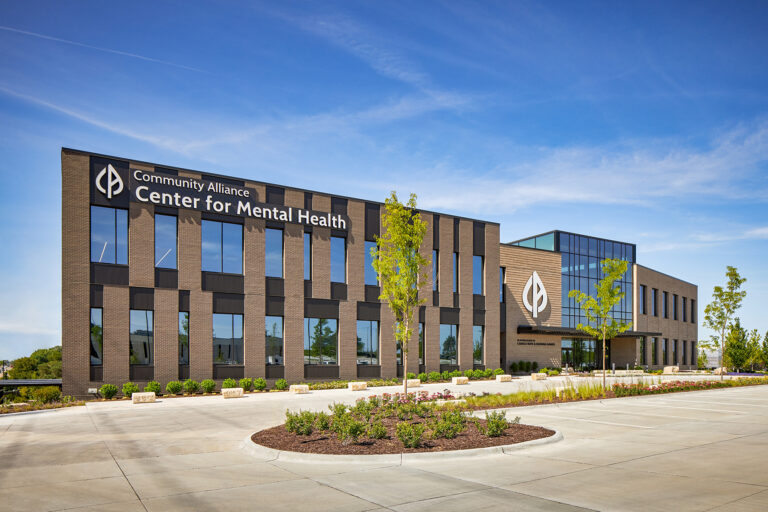We are hiring!
January 28, 2025
We’re growing our team! If you are a talented project architect or project manager who wants to put people first, advance design, and build community, please reach out to careers@alleypoyner.com
Read MoreThe Omaha Children’s Museum, a nearly 50-year fixture in the hearts of local families, will have a new home, along Omaha’s Heartland of America Park at The RiverFront. APMA will rejoin Snøhetta, partner on the Joslyn Art Museum project, serving as the architect of record. Plans for the project include approximately 76,000 SF, spanning four floors and served by a new City of Omaha parking garage. The new museum is slated to open in late 2027.
For additional updates visit ocmriverfront.org
The black box theater design unites an existing building with a new addition and adds to the arts organization’s campus. The historic red brick building is complemented with custom-colored precast panels. This addition provides necessary volume for the theater and adjacent shop with a reinforced structure and upgraded mechanical systems for the expanded facility. Designed to meet the Union’s programmatic needs and support their mission the new facility includes a scene shop, rehearsal space, and reception area. Ensuring that all spaces stay activated, the lobby and reception area can double as rehearsal and secondary performance spaces.
The Performing and Fine Arts pathway school in the Omaha Public Schools District, Omaha South High School, has experienced growth within its Performing Arts Program. The increased enrollment highlighted that the facilities were both outdated and inadequate. In the summer of 2021 APMA was hired to design a Performing Arts addition to the high school which includes a new lobby, new box office, 250-seat recital hall, rehearsal spaces for vocal music and instrumental music, as well as dance studios, and a new visual arts classroom. A renovation to the existing school will include a new Black Box Theater using existing space, as well as a new entrance, box office, and procession sequence to the Black Box Theater and auditorium. The project has gone through Schematic Design and is currently in fundraising.
After changing uses and sitting vacant for over a decade, APMA was enlisted to facilitate the grand building’s restoration in 1991. Renovation work included the repair of decorative plaster; construction of new classrooms and administrative support spaces; and bringing the facility up to current building codes, including handicap accessibility and the replacement of 65-year-old mechanical, electrical, plumbing, and stage-rigging systems.
Originally built in 1923, the Benson Theatre, then known as the Benalto Theatre, served as a vaudeville house, movie theatre, and community space. Though structurally sound, the building had suffered through unsympathetic renovations, which removed much of the original interior and exterior character. Upon opening, the theatre immediately began hosting performances and will now serve as a shared community space for business education, artistic performances, and independent programming. The 225-seat theatre features a variety of seating types and level changes to maximize flexibility. The return of a theatre and community space to Downtown Benson is a natural fit as the area continues to transform into an eclectic and energetic cultural destination for both locals and visitors to Omaha.
APMA was selected to collaborate with Snøhetta on the design of the new Rhonda and Howard Hawks Pavilion expansion and renovation of existing buildings for Joslyn Art Museum in Omaha, Nebraska. The new addition will be designed to house the Museum’s recently acquired works from the Phillip G. Schrager Collection of Contemporary Art. The design reorients the Museum entrance to increase visibility from the street and extends the existing atrium, creating views of surrounding nature and the Museum’s sculpture garden. The overall design seeks to interweave the landscape with the addition.
When the Durham Museum was looking for a partner to undertake the restoration of its historic façade, they came to us. Built in 1931 and clad in glazed terra cotta masonry units the art deco building was showing signs of deterioration including spalling, cracking and shifting. APMA worked with in-field experts to verify the necessary repairs were executed in a way that maintained the highest historic integrity.
APMA worked with UNMC, Olsson and Associates, and artist Jun Kankeo to envision and create this new “campus gateway” honoring Dr. Larisa Poluetktova – a long-time employee. 18 hand painted columnar monoliths follow a curving path connecting busy Leavenworth St. to the campus interior. New landscaping complements the forms and creates an opportunity for rest, reprieve and contemplation.
APMA worked with the Iowa West Foundation and Pottawattamie Arts, Culture and Entertainment (PACE) to design the Hoff Family Arts & Culture Center, a world-class facility that features the 282-seat Schlott Performing Arts Theater and a multi-use facility with artist studio space, exhibit areas, classrooms, rehearsal space, and more. This complex serves as a permanent home to Chanticleer Community Theater and the Kanesville Symphony Orchestra, as well as administrative offices and rehearsal space for the American Midwest Ballet and the Kitchen Council, a food startup incubator.
A small-town Carnegie library that once inspired a love of reading now stimulates a love of modern art thanks to a new wave of patronage. The Duncan Family, whose modern art collection ranks among the 50 best in the nation, selected APMA to help transform the former library into a gracious backdrop for their collection. The Duncans reignited Carnegie’s philanthropic vision by restoring the structure and opening it to the community.
Omaha
1516 Cuming Street
Omaha, Nebraska 68102
p 402.341.1544
f 402.341.4735
Red Oak
302 East Coolbaugh Street
Red Oak, Iowa 51566
p 712.623.6888
Seraphim Mullins
smullins@alleypoyner.com
Anne Hillen
ahillen@alleypoyner.com
Mimi True
mtrue@alleypoyner.com

January 28, 2025
We’re growing our team! If you are a talented project architect or project manager who wants to put people first, advance design, and build community, please reach out to careers@alleypoyner.com
Read More
November 20, 2024
The Shirley Tyree Theater was bestowed an Architectural Honor Award by AIA Nebraska this year. Bravo to The Union for Contemporary Art and the entire project team!
Read More
October 24, 2024
We are thrilled to announce that we are the architect of record for the new Omaha Children’s Museum, that will join the growing array of attractions adjoining The RiverFront and Downtown.
Read More
October 21, 2024
There’s a lot already going on in Millwork Commons, keep any eye out of even more excitement and development in the near future!
Read More
September 13, 2024
The Joslyn has reopened, with a new addition and renovated spaces and grounds for patrons to peruse. Visit the link to see more images and The Joslyn to see it in person!
Read More
June 17, 2024
Community Alliance and APMA have been working together for 30+ years, and we are thrilled about the completion of their new Center for Mental Health! Head to the link to read all about it.
Read More